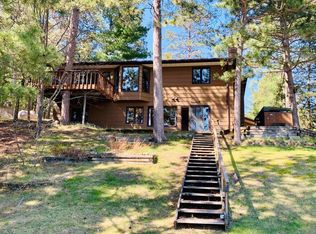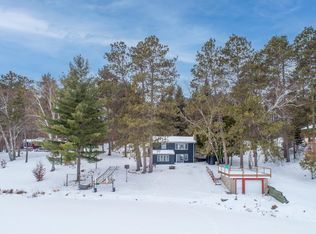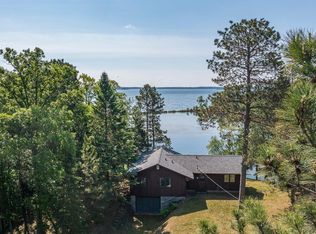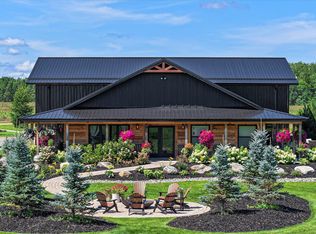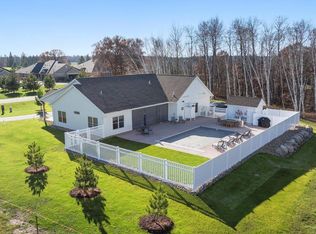FULL FOUR SEASON Living Whitefish Lake 115 feet of south-facing frontage on the Whitefish Lake Chain (Delta Bay area, providing calm, protected waters with easy access to Upper Whitefish Lake and the broader chain). The property emphasizes a peaceful retreat with towering pines and level lot suitable for outdoor activities. South-facing orientation for optimal sunlight and views.
Modern updates from the 2007 remodel, including both exterior & interior finishes .
Ideal for year-round use with emphasis on privacy and natural beauty.
Proximity to Pine River amenities, including shops, dining, and outdoor trails.
Part of the sought-after Whitefish Chain, known for 119 miles of shoreline, excellent fishing (walleye, bass, northern pike), and boating access to restaurants and marinas.
Active
$900,000
36945 Delta Bay Rd, Pequot Lakes, MN 56474
3beds
1,584sqft
Est.:
Single Family Residence
Built in 1995
0.41 Acres Lot
$885,500 Zestimate®
$568/sqft
$-- HOA
What's special
Modern updatesSouth-facing frontageCalm protected watersSuitable for outdoor activitiesTowering pinesLevel lotOptimal sunlight
- 180 days |
- 1,160 |
- 34 |
Zillow last checked: 8 hours ago
Listing updated: January 05, 2026 at 07:48pm
Listed by:
Curt Norwood 612-309-0075,
Norwoods Realty
Source: NorthstarMLS as distributed by MLS GRID,MLS#: 6758190
Tour with a local agent
Facts & features
Interior
Bedrooms & bathrooms
- Bedrooms: 3
- Bathrooms: 2
- Full bathrooms: 1
- 3/4 bathrooms: 1
Bedroom
- Level: Main
- Area: 143 Square Feet
- Dimensions: 13x11
Bedroom 2
- Level: Lower
- Area: 77.44 Square Feet
- Dimensions: 8.8x8.8
Bedroom 3
- Level: Lower
- Area: 77.44 Square Feet
- Dimensions: 8.8x8.8
Family room
- Level: Lower
- Area: 250 Square Feet
- Dimensions: 20x12.5
Kitchen
- Level: Main
- Area: 117 Square Feet
- Dimensions: 13x9
Living room
- Level: Main
- Area: 378 Square Feet
- Dimensions: 21x18
Heating
- Dual Fuel/Off Peak, Forced Air, Wood Stove
Cooling
- Central Air
Appliances
- Included: Central Vacuum, Dishwasher, Dryer, Microwave, Range, Refrigerator, Washer, Water Softener Owned
- Laundry: Lower Level
Features
- Central Vacuum
- Basement: Full,Walk-Out Access
- Number of fireplaces: 1
- Fireplace features: Family Room, Wood Burning Stove
Interior area
- Total structure area: 1,584
- Total interior livable area: 1,584 sqft
- Finished area above ground: 792
- Finished area below ground: 792
Property
Parking
- Total spaces: 2
- Parking features: Detached Garage, Concrete
- Garage spaces: 2
- Details: Garage Dimensions (22x26)
Accessibility
- Accessibility features: None
Features
- Levels: Multi/Split
- Patio & porch: Patio
- Has view: Yes
- View description: Bay, South
- Has water view: Yes
- Water view: Bay
- Waterfront features: Lake Front, Waterfront Elevation(10-15), Lake Bottom(Sand, Undeveloped)
- Frontage length: Water Frontage: 115
Lot
- Size: 0.41 Acres
- Dimensions: 124 x 232 x 45 x 214
Details
- Additional structures: Storage Shed
- Foundation area: 792
- Parcel number: 72120537
- Zoning description: Residential-Single Family
Construction
Type & style
- Home type: SingleFamily
- Property subtype: Single Family Residence
Materials
- Frame
- Roof: Age 8 Years or Less
Condition
- New construction: No
- Year built: 1995
Utilities & green energy
- Electric: 200+ Amp Service, Power Company: Crow Wing Power
- Gas: Propane
- Sewer: Private Sewer, Septic System Compliant - Yes, Tank with Drainage Field
- Water: Drilled, Private, Well
Community & HOA
Community
- Subdivision: Delta Bay
HOA
- Has HOA: No
Location
- Region: Pequot Lakes
Financial & listing details
- Price per square foot: $568/sqft
- Tax assessed value: $537,100
- Annual tax amount: $2,134
- Date on market: 7/21/2025
Estimated market value
$885,500
$841,000 - $930,000
$2,143/mo
Price history
Price history
| Date | Event | Price |
|---|---|---|
| 7/21/2025 | Listed for sale | $900,000+20%$568/sqft |
Source: | ||
| 7/10/2025 | Sold | $750,000+0%$473/sqft |
Source: | ||
| 6/20/2025 | Pending sale | $749,900$473/sqft |
Source: | ||
| 6/12/2025 | Listed for sale | $749,900+120.6%$473/sqft |
Source: | ||
| 9/14/2019 | Listing removed | $339,900$215/sqft |
Source: Edina Realty, Inc., a Berkshire Hathaway affiliate #5206332 Report a problem | ||
Public tax history
Public tax history
| Year | Property taxes | Tax assessment |
|---|---|---|
| 2024 | $2,109 -11.1% | $537,100 +7.4% |
| 2023 | $2,371 +10.8% | $500,300 -0.8% |
| 2022 | $2,139 -19.9% | $504,300 +44% |
Find assessor info on the county website
BuyAbility℠ payment
Est. payment
$4,323/mo
Principal & interest
$3490
Property taxes
$518
Home insurance
$315
Climate risks
Neighborhood: 56474
Nearby schools
GreatSchools rating
- 8/10Eagle View Elementary SchoolGrades: PK-4Distance: 6.1 mi
- 6/10Pequot Lakes Middle SchoolGrades: 5-8Distance: 6.3 mi
- 8/10Pequot Lakes Senior High SchoolGrades: 9-12Distance: 6.3 mi
- Loading
- Loading
