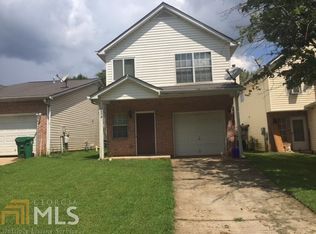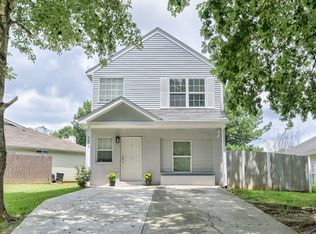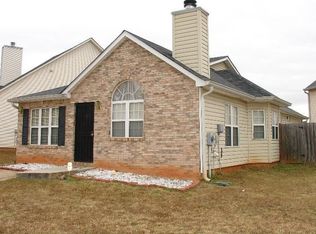Closed
$217,500
3694 Sapphire Ct, Decatur, GA 30034
3beds
1,269sqft
Single Family Residence
Built in 2000
4,356 Square Feet Lot
$212,100 Zestimate®
$171/sqft
$1,732 Estimated rent
Home value
$212,100
$191,000 - $235,000
$1,732/mo
Zestimate® history
Loading...
Owner options
Explore your selling options
What's special
Affordable 3 bedroom 2 bath home in Decatur! This home has tons of curb appeal with a brick front and 1-car garage. Built in 2000 this community is adorable. Inside the home has a great room with vaulted ceilings and a cozy fireplace. There are plenty of windows and great natural lighting. The galley style kitchen has plenty of counter space and stained wood cabinets. There is a breakfast room at the end of the kitchen that leads to the outdoor patio and backyard. The master bathroom has a tub/shower combination with a soaking tub. This home is a great package all on one level and easy to maintain!
Zillow last checked: 8 hours ago
Listing updated: August 23, 2024 at 05:58am
Listed by:
Mark Spain 770-886-9000,
Mark Spain Real Estate,
Loree Nichols 678-670-4414,
Mark Spain Real Estate
Bought with:
Emily Beatty, 422622
Bolst, Inc.
Source: GAMLS,MLS#: 10289827
Facts & features
Interior
Bedrooms & bathrooms
- Bedrooms: 3
- Bathrooms: 2
- Full bathrooms: 2
- Main level bathrooms: 2
- Main level bedrooms: 3
Kitchen
- Features: Breakfast Room
Heating
- Central
Cooling
- Central Air
Appliances
- Included: Dishwasher, Refrigerator
- Laundry: Other
Features
- Master On Main Level
- Flooring: Carpet, Tile
- Basement: None
- Number of fireplaces: 1
- Common walls with other units/homes: No Common Walls
Interior area
- Total structure area: 1,269
- Total interior livable area: 1,269 sqft
- Finished area above ground: 1,269
- Finished area below ground: 0
Property
Parking
- Parking features: Attached, Garage
- Has attached garage: Yes
Features
- Levels: One
- Stories: 1
- Waterfront features: No Dock Or Boathouse
- Body of water: None
Lot
- Size: 4,356 sqft
- Features: Private
Details
- Parcel number: 15 061 02 263
Construction
Type & style
- Home type: SingleFamily
- Architectural style: Brick Front,Ranch
- Property subtype: Single Family Residence
Materials
- Other
- Foundation: Slab
- Roof: Composition
Condition
- Resale
- New construction: No
- Year built: 2000
Utilities & green energy
- Sewer: Public Sewer
- Water: Public
- Utilities for property: None
Community & neighborhood
Community
- Community features: None
Location
- Region: Decatur
- Subdivision: Platina Park
HOA & financial
HOA
- Has HOA: No
- Services included: Other
Other
Other facts
- Listing agreement: Exclusive Right To Sell
Price history
| Date | Event | Price |
|---|---|---|
| 8/20/2025 | Listing removed | $1,570$1/sqft |
Source: GAMLS #10563944 Report a problem | ||
| 8/18/2025 | Price change | $1,570-1.6%$1/sqft |
Source: GAMLS #10563944 Report a problem | ||
| 8/11/2025 | Price change | $1,595-3%$1/sqft |
Source: GAMLS #10563944 Report a problem | ||
| 7/21/2025 | Price change | $1,645-2.9%$1/sqft |
Source: GAMLS #10563944 Report a problem | ||
| 7/14/2025 | Listed for rent | $1,695$1/sqft |
Source: GAMLS #10563944 Report a problem | ||
Public tax history
| Year | Property taxes | Tax assessment |
|---|---|---|
| 2025 | $4,168 -1.1% | $85,160 -1.3% |
| 2024 | $4,214 +53.8% | $86,280 +60.3% |
| 2023 | $2,740 +1.6% | $53,840 |
Find assessor info on the county website
Neighborhood: 30034
Nearby schools
GreatSchools rating
- 4/10Chapel Hill Elementary SchoolGrades: PK-5Distance: 0.5 mi
- 6/10Chapel Hill Middle SchoolGrades: 6-8Distance: 0.7 mi
- 4/10Southwest Dekalb High SchoolGrades: 9-12Distance: 1.8 mi
Schools provided by the listing agent
- Elementary: Chapel Hill
- Middle: Chapel Hill
- High: Southwest Dekalb
Source: GAMLS. This data may not be complete. We recommend contacting the local school district to confirm school assignments for this home.
Get a cash offer in 3 minutes
Find out how much your home could sell for in as little as 3 minutes with a no-obligation cash offer.
Estimated market value$212,100
Get a cash offer in 3 minutes
Find out how much your home could sell for in as little as 3 minutes with a no-obligation cash offer.
Estimated market value
$212,100


