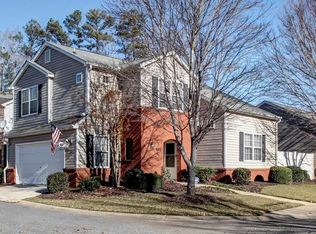Closed
$355,000
3694 Pinehill Cir, Acworth, GA 30101
5beds
3,090sqft
Single Family Residence
Built in 1966
0.3 Acres Lot
$423,200 Zestimate®
$115/sqft
$2,588 Estimated rent
Home value
$423,200
$394,000 - $453,000
$2,588/mo
Zestimate® history
Loading...
Owner options
Explore your selling options
What's special
BEAUTIFUL RANCH HOME COMPLETELY UPDATED FROM TOP TO BOTTOM. NEW ROOF, NEW FLOORING, NEW CARPET, NEW FLOOR TILE AND NEW HARDWOODS. ALL CEILINGS AND WALLS HAVE BEEN UPDATED AND REFINISHED. AS YOU ENTER THROUGH THE FRONT DOOR, YOU WILL SEE A BEAUTIFULLY REMODELED OPEN FLOOR PLAN, WITH A LARGE DINING ROOM THAT WILL SEAT 12, A COMPLETELY REMODELED KITCHEN WITH NEW WHITE CABINETS, STAINLESS STEEL APPLIANCES, A BREAKFAST BAR, AND GRANITE COUNTER TOPS. A REMODELED FAMILTY ROOM WITH AN INVITING BEAUTIFUL FIREPLACE, WITH NEW CARPET. HOME INCLUDES COMPLETELY REMODELED BATH(S), WITH GRANITE COUNTERTOPS, NEW TILE FLOORS AND A NEW WALK-IN SHOWER, WITH TOP OF THE LINE COMMODES. THE BASEMENT FEATURES FINISHED FLOORS AND WALLS, A LAUNDRY ROOM WITH A NEW WASHER AND GAS DRYER, SPARE BEDROOM, A PLAYROOM AREA, A KITCHENETTE AREA, AND A FINISHED OFFICE. AND A IKE NEW HOT WATER HEATER 2018). ON THE EXTERIOR, YOU'LL FINE A NEW ROOF (2021), AND A LIKE NEW HVAC (2018). THE BACK PATIO/PORCH CONSISTS OF A SOLID CONTRETE FLOOR, WITH A FINISHED ROOF AND FAN FOR ENTERTAINING. THE EXTERIOR HAS BEEN COMPLETELY REPAINTED, FEATURING THREE SIDES BRICK, WITH A SOLID CEADAR BOARD BACK WALL. GARAGE FLOOR WAS JUST REFINISHED WITH A BEAUTIFUL BLUE/GRAY EPOXY. HOME SITS ON A LARGE CORNER LOT, WITH A SEPERATE STORAGE BUILDING, IN A WELL MAINTAINED SUBDIVISION WITH NO HOA. COME SEE, YOU WON'T BE DISAPOINTED! (SELLER IS OFFERING TO SELL NEW WHIRLPOOL CLOTHES WASHER AND GAS DRYRER, BOTH FOR $500, AND LIKE NEW WHIRLPOOL REFRIGERATOR WITH A BOTTOM FREEZER FOR $500)
Zillow last checked: 8 hours ago
Listing updated: October 10, 2023 at 08:24am
Listed by:
Carl Montean 770-355-5334,
Atlanta Communities
Bought with:
Cynthia Little, 356225
Redfin Corporation
Source: GAMLS,MLS#: 10204658
Facts & features
Interior
Bedrooms & bathrooms
- Bedrooms: 5
- Bathrooms: 3
- Full bathrooms: 2
- 1/2 bathrooms: 1
- Main level bathrooms: 2
- Main level bedrooms: 4
Dining room
- Features: Seats 12+, Separate Room
Kitchen
- Features: Breakfast Area, Breakfast Bar, Kitchen Island, Pantry, Solid Surface Counters
Heating
- Natural Gas, Central, Forced Air
Cooling
- Electric, Ceiling Fan(s), Central Air
Appliances
- Included: Gas Water Heater, Dryer, Washer, Dishwasher, Disposal, Microwave, Refrigerator
- Laundry: In Basement
Features
- Master On Main Level
- Flooring: Hardwood, Tile, Carpet
- Windows: Storm Window(s)
- Basement: Bath Finished,Daylight,Exterior Entry,Partial
- Number of fireplaces: 1
- Fireplace features: Family Room
- Common walls with other units/homes: No Common Walls
Interior area
- Total structure area: 3,090
- Total interior livable area: 3,090 sqft
- Finished area above ground: 1,832
- Finished area below ground: 1,258
Property
Parking
- Total spaces: 4
- Parking features: Garage Door Opener, Garage, Kitchen Level
- Has garage: Yes
Features
- Levels: One
- Stories: 1
- Patio & porch: Deck, Porch
- Body of water: None
Lot
- Size: 0.30 Acres
- Features: Corner Lot
Details
- Additional structures: Shed(s)
- Parcel number: 20002900620
Construction
Type & style
- Home type: SingleFamily
- Architectural style: Brick 3 Side,Ranch
- Property subtype: Single Family Residence
Materials
- Wood Siding, Brick
- Foundation: Block, Slab
- Roof: Composition
Condition
- Resale
- New construction: No
- Year built: 1966
Utilities & green energy
- Sewer: Public Sewer
- Water: Public
- Utilities for property: Underground Utilities, Cable Available, Electricity Available, High Speed Internet, Natural Gas Available, Phone Available, Sewer Available, Water Available
Community & neighborhood
Security
- Security features: Smoke Detector(s)
Community
- Community features: Street Lights, Walk To Schools, Near Shopping
Location
- Region: Acworth
- Subdivision: PINEHURST
HOA & financial
HOA
- Has HOA: No
- Services included: None
Other
Other facts
- Listing agreement: Exclusive Right To Sell
- Listing terms: Cash,Conventional,FHA,VA Loan
Price history
| Date | Event | Price |
|---|---|---|
| 10/10/2023 | Sold | $355,000-11%$115/sqft |
Source: | ||
| 10/4/2023 | Pending sale | $399,000$129/sqft |
Source: | ||
| 9/22/2023 | Listed for sale | $399,000$129/sqft |
Source: | ||
| 9/22/2023 | Pending sale | $399,000$129/sqft |
Source: | ||
| 9/19/2023 | Listed for sale | $399,000+206.9%$129/sqft |
Source: | ||
Public tax history
| Year | Property taxes | Tax assessment |
|---|---|---|
| 2024 | $4,281 | $142,000 +13.9% |
| 2023 | -- | $124,708 +47.6% |
| 2022 | $613 | $84,472 |
Find assessor info on the county website
Neighborhood: 30101
Nearby schools
GreatSchools rating
- 6/10Acworth Intermediate SchoolGrades: 2-5Distance: 0.6 mi
- 5/10Barber Middle SchoolGrades: 6-8Distance: 0.6 mi
- 7/10North Cobb High SchoolGrades: 9-12Distance: 1.9 mi
Schools provided by the listing agent
- Elementary: Acworth
- Middle: Barber
- High: North Cobb
Source: GAMLS. This data may not be complete. We recommend contacting the local school district to confirm school assignments for this home.
Get a cash offer in 3 minutes
Find out how much your home could sell for in as little as 3 minutes with a no-obligation cash offer.
Estimated market value
$423,200
Get a cash offer in 3 minutes
Find out how much your home could sell for in as little as 3 minutes with a no-obligation cash offer.
Estimated market value
$423,200
