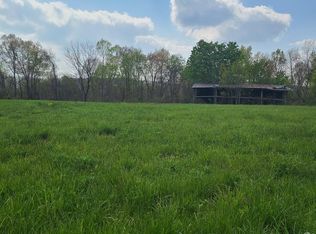Sold for $305,000 on 09/26/24
$305,000
3694 Hester Ridge Rd, Wallingford, KY 41093
3beds
2,152sqft
Single Family Residence
Built in 2010
8.68 Acres Lot
$314,500 Zestimate®
$142/sqft
$1,812 Estimated rent
Home value
$314,500
Estimated sales range
Not available
$1,812/mo
Zestimate® history
Loading...
Owner options
Explore your selling options
What's special
Centrally located between Flemingsburg, Morehead, and Maysville cities, yet so private and secluded. Come and take a look at this beautiful updated 3 bed 2 bath ranch with optional workout room/office in mostly finished garage in the beautiful bluegrass area of Fleming county. This home is on
8.68 acres on the top of a ridge with no through traffic; located almost at the end of a dead end road. There is a 16 x 50 two year old Amish built building that is fully insulated, has electricity and a mini split for heating and cooling that offers so much storage and a place to work. Next to the building is the start of a small vegetable garden with strawberries.
This house has been beautifully updated and is move-in ready. Inside you will find an open and light filled floor plan with high ceilings, luxurious 2 year old Bellawood haversham hickory floors throughout, and a wood burning fireplace to enjoy in the living room. The master bedroom has tray ceilings and is very large. The views are gorgeous from all the windows and this house offers beautiful sunsets from the southwest located backyard. The total property has 9 beautiful rolling hills that make it feel so much bigger.
Zillow last checked: 8 hours ago
Listing updated: August 28, 2025 at 11:52pm
Listed by:
Lauren Teepen 859-640-1492,
Keller Williams Realty Services
Bought with:
Timothy Rose, 278813
Keller Williams Bluegrass Realty
Source: Imagine MLS,MLS#: 24014379
Facts & features
Interior
Bedrooms & bathrooms
- Bedrooms: 3
- Bathrooms: 2
- Full bathrooms: 2
Primary bedroom
- Level: First
Bedroom 1
- Level: First
Bedroom 2
- Level: First
Bathroom 1
- Description: Full Bath
- Level: First
Bathroom 2
- Description: Full Bath
- Level: First
Dining room
- Level: First
Dining room
- Level: First
Kitchen
- Level: First
Living room
- Level: First
Living room
- Level: First
Other
- Level: First
Other
- Level: First
Utility room
- Level: First
Heating
- Heat Pump
Cooling
- Electric
Appliances
- Included: Dishwasher, Microwave, Refrigerator, Range
- Laundry: Electric Dryer Hookup, Washer Hookup
Features
- Breakfast Bar, Eat-in Kitchen, Master Downstairs, Walk-In Closet(s)
- Flooring: Hardwood, Vinyl
- Windows: Insulated Windows
- Has basement: No
- Has fireplace: Yes
- Fireplace features: Living Room
Interior area
- Total structure area: 2,152
- Total interior livable area: 2,152 sqft
- Finished area above ground: 2,152
- Finished area below ground: 0
Property
Parking
- Total spaces: 2
- Parking features: Garage
- Garage spaces: 2
Features
- Levels: One
- Patio & porch: Deck, Porch
- Has private pool: Yes
- Pool features: Above Ground
- Has view: Yes
- View description: Rural, Farm
Lot
- Size: 8.68 Acres
Details
- Additional structures: Shed(s), Other
- Parcel number: 101000000108
Construction
Type & style
- Home type: SingleFamily
- Architectural style: Ranch
- Property subtype: Single Family Residence
Materials
- Vinyl Siding
- Foundation: Block
- Roof: Shingle
Condition
- New construction: No
- Year built: 2010
Utilities & green energy
- Sewer: Septic Tank
- Water: Public
- Utilities for property: Electricity Available, Water Available
Community & neighborhood
Location
- Region: Wallingford
- Subdivision: Rural
Price history
| Date | Event | Price |
|---|---|---|
| 9/26/2024 | Sold | $305,000-6.1%$142/sqft |
Source: | ||
| 7/12/2024 | Listed for sale | $324,900-1.5%$151/sqft |
Source: | ||
| 7/1/2024 | Listing removed | -- |
Source: | ||
| 6/6/2024 | Price change | $329,900-4.3%$153/sqft |
Source: | ||
| 5/28/2024 | Price change | $344,900-1.4%$160/sqft |
Source: | ||
Public tax history
| Year | Property taxes | Tax assessment |
|---|---|---|
| 2021 | $1,590 +14.9% | $152,300 +15.1% |
| 2020 | $1,383 +1.2% | $132,300 |
| 2019 | $1,367 +9.5% | $132,300 +4.3% |
Find assessor info on the county website
Neighborhood: 41093
Nearby schools
GreatSchools rating
- 6/10E P Ward Elementary SchoolGrades: PK-6Distance: 4.3 mi
- 5/10Simons Middle SchoolGrades: 7-8Distance: 11.3 mi
- 4/10Fleming County High SchoolGrades: 9-12Distance: 12.6 mi
Schools provided by the listing agent
- Elementary: Fleming Co
- Middle: Fleming Co
- High: Fleming Co
Source: Imagine MLS. This data may not be complete. We recommend contacting the local school district to confirm school assignments for this home.

Get pre-qualified for a loan
At Zillow Home Loans, we can pre-qualify you in as little as 5 minutes with no impact to your credit score.An equal housing lender. NMLS #10287.
