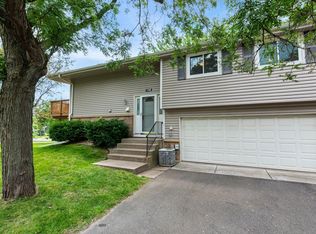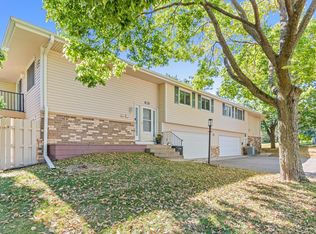Closed
$250,000
3694 Denmark Ave, Eagan, MN 55123
2beds
1,222sqft
Townhouse Side x Side
Built in 1973
-- sqft lot
$244,600 Zestimate®
$205/sqft
$2,048 Estimated rent
Home value
$244,600
$227,000 - $264,000
$2,048/mo
Zestimate® history
Loading...
Owner options
Explore your selling options
What's special
Welcome to this fabulous, well kept end unit! Upper level has great flow of living/dining and kitchen,
with private upper level deck overlooking your green space. Primary bedroom, with large walk-in closet
and attached bathroom. Second bedroom on same level. Downstairs open family room has walk out patio
doors, second bath and office space that can easily be converted/used as a 3rd bedroom if needed.
Attached garage is a dream for avoiding weather or unloading your car. Across the street from Fish Lake.
You will love this incredible location convenient to shopping, commuting as well as parks and trails! Offer accepted. Open houses for this weekend are cancelled.
Zillow last checked: 8 hours ago
Listing updated: May 12, 2025 at 09:21am
Listed by:
Sarah Page 612-991-4701,
LPT Realty, LLC,
Emmanuel Duerson 612-290-4663
Bought with:
Kary J Marpe
Edina Realty, Inc.
Source: NorthstarMLS as distributed by MLS GRID,MLS#: 6698297
Facts & features
Interior
Bedrooms & bathrooms
- Bedrooms: 2
- Bathrooms: 2
- Full bathrooms: 1
- 1/2 bathrooms: 1
Bedroom 1
- Level: Upper
- Area: 160 Square Feet
- Dimensions: 16x10
Bedroom 2
- Level: Upper
- Area: 90 Square Feet
- Dimensions: 10x9
Dining room
- Level: Upper
- Area: 77 Square Feet
- Dimensions: 11x7
Family room
- Level: Lower
- Area: 154 Square Feet
- Dimensions: 14x11
Kitchen
- Level: Upper
- Area: 84 Square Feet
- Dimensions: 12x7
Living room
- Level: Upper
- Area: 154 Square Feet
- Dimensions: 14x11
Office
- Level: Lower
- Area: 72 Square Feet
- Dimensions: 9x8
Walk in closet
- Level: Upper
- Area: 30 Square Feet
- Dimensions: 6x5
Heating
- Forced Air
Cooling
- Central Air
Appliances
- Included: Dishwasher, Disposal, Dryer, Exhaust Fan, Range, Refrigerator, Washer, Water Softener Owned
Features
- Basement: Drain Tiled,Finished,Full,Walk-Out Access
- Has fireplace: No
Interior area
- Total structure area: 1,222
- Total interior livable area: 1,222 sqft
- Finished area above ground: 882
- Finished area below ground: 340
Property
Parking
- Total spaces: 2
- Parking features: Attached, Concrete
- Attached garage spaces: 2
- Details: Garage Dimensions (20x20)
Accessibility
- Accessibility features: None
Features
- Levels: Multi/Split
Details
- Foundation area: 882
- Parcel number: 107650301010
- Zoning description: Residential-Single Family
Construction
Type & style
- Home type: Townhouse
- Property subtype: Townhouse Side x Side
- Attached to another structure: Yes
Materials
- Brick/Stone, Vinyl Siding
Condition
- Age of Property: 52
- New construction: No
- Year built: 1973
Utilities & green energy
- Electric: Circuit Breakers, 150 Amp Service
- Gas: Natural Gas
- Sewer: City Sewer/Connected, City Sewer - In Street
- Water: City Water/Connected, City Water - In Street
Community & neighborhood
Location
- Region: Eagan
- Subdivision: Timbershore 4th Add
HOA & financial
HOA
- Has HOA: Yes
- HOA fee: $259 monthly
- Services included: Hazard Insurance, Lawn Care, Maintenance Grounds, Snow Removal
- Association name: First Residential
- Association phone: 952-277-2700
Price history
| Date | Event | Price |
|---|---|---|
| 5/9/2025 | Sold | $250,000-2%$205/sqft |
Source: | ||
| 4/24/2025 | Pending sale | $255,000$209/sqft |
Source: | ||
| 4/15/2025 | Listed for sale | $255,000+43.7%$209/sqft |
Source: | ||
| 9/26/2018 | Sold | $177,500+4.5%$145/sqft |
Source: | ||
| 8/27/2018 | Listed for sale | $169,900$139/sqft |
Source: Engel & Volkers Minneapolis Downtown #4993503 | ||
Public tax history
| Year | Property taxes | Tax assessment |
|---|---|---|
| 2023 | $2,324 +5.8% | $226,200 +0.4% |
| 2022 | $2,196 +4.9% | $225,300 +12.6% |
| 2021 | $2,094 +7.6% | $200,100 +22.8% |
Find assessor info on the county website
Neighborhood: 55123
Nearby schools
GreatSchools rating
- 9/10Deerwood Elementary SchoolGrades: K-5Distance: 1.1 mi
- 7/10Black Hawk Middle SchoolGrades: 6-8Distance: 1.2 mi
- 10/10Eagan Senior High SchoolGrades: 9-12Distance: 1.6 mi
Get a cash offer in 3 minutes
Find out how much your home could sell for in as little as 3 minutes with a no-obligation cash offer.
Estimated market value
$244,600
Get a cash offer in 3 minutes
Find out how much your home could sell for in as little as 3 minutes with a no-obligation cash offer.
Estimated market value
$244,600

