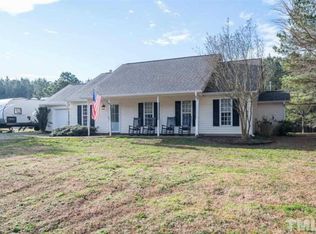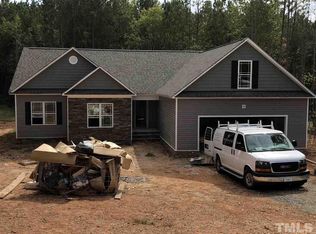100% USDA Fin Avail! New Roof! Kit w/Hwds, ChairRl, GraniteCtops, Creme Custm Cabs w/Crown Trim & Lght Rail, Oil Rubbed Bronze Pulls, Cast Iron Farmhouse Style Sink w/Oil Rubbd Bronze Faucet, Pendnt Lghts, SS Appls; Gas Range w/5 Burners, BltnMW & Bosch DW w/SS Interior! MastrBR w/Hwds, Oil Rubbd Bronze CFan w/Lght! MastrBA w/Tile Flr, Vanity w/GraniteCtops, Oversized Shower w/Frameless Glass Enclosure! 2nd/3rd Bdm w/Hwds! Stamped Concrete Patio & Playset! 2 Sheds! 1/2 House Generator! 50 Amp Plug for RV!
This property is off market, which means it's not currently listed for sale or rent on Zillow. This may be different from what's available on other websites or public sources.

