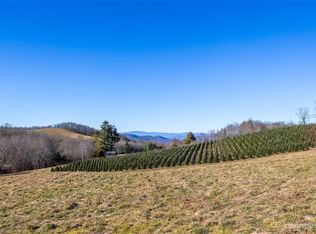Fabulous long range views of mountain range after mountain range as far as the eye can see make this Big Ridge estate truly unique with virtually unlimited possibilities. The property features 12.66 unrestricted acres, a 3 bedroom 3 bath home at an elevation of 4440 feet with additional downstairs guest quarters, 3 greenhouses the largest of which was built to commercial standards and 2 large metal buildings suitable for workshops, housing cars and boats or convert them to horse barns. Most of the property has been cleared making it perfect for horse pastures, gardens or whatever your heart desires. The home is located at the highest point on the property to afford the finest views possible and the large wraparound back porch is perfect for entertaining family and friends. The main floor has 3 bedrooms, 2 baths, kitchen, laundry, dining and living room featuring cypress wood, cathedral ceilings, built in bookcases, window seat, wood burning fireplace and large windows to enjoy the view. The downstairs has been used as guest quarters with a bath, a bonus room or office, closets and a huge storage space or convert it to whatever you desire.
This property is off market, which means it's not currently listed for sale or rent on Zillow. This may be different from what's available on other websites or public sources.
