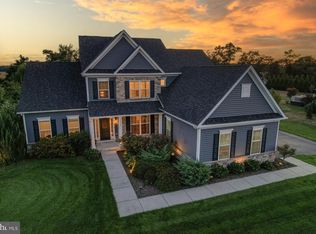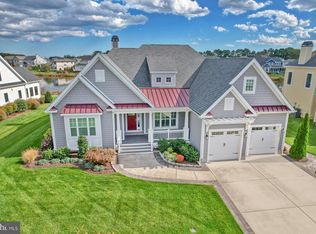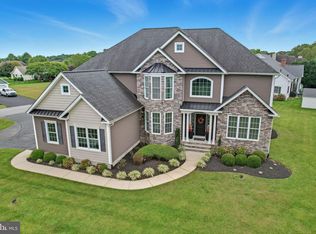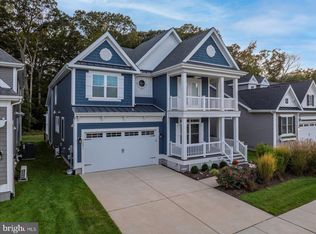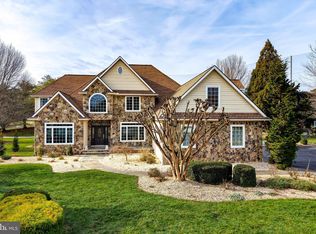Welcome to your New Luxury Beach Dream Home! This STUNNING Coastal Colonial Contemporary style Custom Built home is a True Estate Home exuding elegance & boasting 5,696 sq ft of luxurious living space with loads of upgrades & high-end finishes! This house looks & feels brand new! Situated on .8 acres w/ Exquisite Resort Amenities in your GORGEOUS Private Outdoor Oasis, this beautiful Energy Efficient Home offers 3 Full Finished Levels for plenty of living space for family and visiting guests & everything you're looking for in your home at the beach! Conveniently located in one of the best sought-out locations in Lewes! Close to the sandy beaches (3 miles), the historic town of Lewes, Rehoboth Boardwalk, marinas, within 1 mile to grocery stores, medical, schools, dining, golf, tax-free shopping & more! Step inside to find an impressive Grand 2-Story Foyer w/ Gorgeous Crystal Chandelier, Butterfly Staircase, abundant windows allowing natural light to pour in, and Gleaming Cherry Hardwood Floors throughout most of the main living level. The Formal Living Room & Formal Dining Room, great for hosting dinner parties, feature Luxury Double Crown Moldings & Extensive Moldings throughout house for upscale flair! The Open Concept Floor Plan is ideal for Entertaining, featuring a Gourmet Kitchen w/ High-End 42" Soft-Close Cabinetry, Granite Counters, Stainless Steel Appliances and Abundant Seating at the Island, Breakfast Bar Island & Dining Area. The Family Room boasts Soaring 2-Story Ceilings & many windows, offering Great Panoramic Views of the Pool & Outdoor Retreat, all centering around a Marble Gas Fireplace! The Main Level also hosts a 1st floor Guest Suite w/ adjoining Full Bath w/ High-End Cabinetry & Porcelain Tiles. Enjoy the sounds of the Cascading Spa in your Sunny Morning Room featuring Gorgeous Cathedral Ceilings, or step outside into your Private Oasis! The Custom Attached Solarium Lanai is a BRILLIANT feature at the beach, allowing you to enjoy your Pool & Outdoor Entertaining w/ Lounge, Living & Dining Areas in a pest-free environment! Featuring your Private Luxury Fiberglass Heated Saltwater Pool & attached Cascading Spa, and catch some sun on the Extended Pool Deck! Just outside of the Lanai you'll find a Beautiful Extensive Stone Hardscape w/ a Built-In Grill, abundant seating for social gatherings, Fire Pit & Custom Porcelain Spanish-Style Walkway! All surrounded by Large Natural Trees for beauty and privacy! On the 2nd level of the home, you're sure to be impressed by the Grand Master Suite! French Double Doors greet you as you enter your Private Luxury Suite with an impressive Large Bedroom w/ Sitting Area & 5 Custom Closets, which include two Walk-In Closets & a Full Wall-Length Closet for all of your shoes & accessories! On the other side of the suite, you'll find a Luxury Master Bath w/ Porcelain Tile Floors, High-End Double Vanities, Large Corner Soaking Tub, Separate Tile Shower & Water Closet. Within the Master Suite is also a Bonus Room, currently being used as an Office, can be a Dressing Room, Library, Private Living Room, etc. The second level also has 3 more Large Bedrooms, all w/ deep closets, as well as a Full Guest Bathroom w/ Double Vanity & porcelain tiles. The Lower Level was just finished is an entertainer’s delight, offering Hardwood Floors throughout, a Bedroom, a Full Bath w/ Porcelain & Marble Tile Shower, Porcelain Tile Floors & High-End Vanity w/ Marble Sink. The 2nd Entertaining Kitchen boasts Quartz Counter Tops, Luxury Soft-Close Cabinetry, SS Sink, Microwave & Fridge, making this a Full Apartment-Style Setup if desired. A Home Theater also awaits, plus a 2nd Home Office & Gym set up w/ custom outlets, cable & a dedicated circuit for gym equipment! In this Prime Location you'll enjoy a Private Tranquil Setting in a quiet neighborhood with Low HOA fees & close to all! Don't miss out on this unique, RARE opportunity to buy this Spectacular One-of-a-kind Luxury Beach Home!!
For sale
$1,599,990
36932 Grove Estate Rd, Lewes, DE 19958
6beds
5,696sqft
Est.:
Single Family Residence
Built in 2017
0.79 Acres Lot
$1,537,400 Zestimate®
$281/sqft
$60/mo HOA
What's special
Bonus roomCascading spaExtended pool deckMarble gas fireplaceFire pitBuilt-in grillCustom porcelain spanish-style walkway
- 236 days |
- 813 |
- 32 |
Zillow last checked: 8 hours ago
Listing updated: November 24, 2025 at 02:06am
Listed by:
Dan Thiewes 703-508-5762,
RE/MAX Coastal (302) 537-3400
Source: Bright MLS,MLS#: DESU2084928
Tour with a local agent
Facts & features
Interior
Bedrooms & bathrooms
- Bedrooms: 6
- Bathrooms: 4
- Full bathrooms: 4
- Main level bathrooms: 1
- Main level bedrooms: 1
Rooms
- Room types: Living Room, Dining Room, Primary Bedroom, Sitting Room, Bedroom 2, Bedroom 3, Bedroom 4, Bedroom 5, Kitchen, Family Room, Foyer, Breakfast Room, Laundry, Recreation Room, Bathroom 2, Bathroom 3, Primary Bathroom
Primary bedroom
- Features: Attic - Access Panel, Flooring - Carpet, Lighting - Ceiling, Walk-In Closet(s), Window Treatments, Primary Bedroom - Sitting Area
- Level: Upper
Bedroom 2
- Features: Flooring - Carpet, Lighting - Ceiling, Window Treatments
- Level: Upper
Bedroom 3
- Features: Flooring - Carpet, Lighting - Ceiling, Window Treatments
- Level: Upper
Bedroom 4
- Features: Flooring - Carpet, Window Treatments
- Level: Main
Bedroom 5
- Features: Flooring - Engineered Wood, Lighting - Ceiling, Window Treatments
- Level: Lower
Primary bathroom
- Features: Soaking Tub, Bathroom - Stall Shower, Window Treatments, Attached Bathroom
- Level: Upper
Bathroom 2
- Features: Bathroom - Tub Shower, Double Sink, Window Treatments
- Level: Upper
Bathroom 3
- Features: Bathroom - Tub Shower
- Level: Main
Breakfast room
- Features: Flooring - HardWood, Window Treatments
- Level: Main
Dining room
- Features: Chair Rail, Crown Molding, Dining Area, Flooring - HardWood, Lighting - Ceiling, Window Treatments
- Level: Main
Family room
- Features: Ceiling Fan(s), Fireplace - Gas, Flooring - HardWood, Window Treatments
- Level: Main
Foyer
- Features: Flooring - HardWood
- Level: Main
Kitchen
- Features: Breakfast Bar, Granite Counters, Flooring - HardWood, Kitchen Island, Eat-in Kitchen, Kitchen - Gas Cooking, Lighting - LED, Lighting - Pendants, Recessed Lighting, Pantry
- Level: Main
Laundry
- Features: Lighting - Ceiling, Window Treatments, Flooring - Marble
- Level: Main
Living room
- Features: Crown Molding, Flooring - Carpet, Fireplace - Electric, Window Treatments
- Level: Main
Recreation room
- Features: Flooring - Engineered Wood, Lighting - LED
- Level: Lower
Sitting room
- Features: Flooring - Carpet, Window Treatments
- Level: Upper
Heating
- Forced Air, Heat Pump, Natural Gas
Cooling
- Ceiling Fan(s), Central Air, Electric
Appliances
- Included: Microwave, Built-In Range, Dishwasher, Disposal, Dryer, Exhaust Fan, Refrigerator, Stainless Steel Appliance(s), Washer, Water Heater, Self Cleaning Oven, Oven/Range - Gas, Water Conditioner - Owned, Gas Water Heater
- Laundry: Main Level, Laundry Room
Features
- Crown Molding, Double/Dual Staircase, Entry Level Bedroom, 2 Story Ceilings, 9'+ Ceilings, Cathedral Ceiling(s), Dry Wall, Vaulted Ceiling(s)
- Flooring: Hardwood, Tile/Brick, Ceramic Tile, Carpet, Wood
- Doors: Insulated
- Windows: Double Pane Windows, Energy Efficient, Screens, Window Treatments
- Basement: Finished,Windows,Sump Pump
- Number of fireplaces: 1
- Fireplace features: Gas/Propane, Mantel(s), Marble
Interior area
- Total structure area: 5,696
- Total interior livable area: 5,696 sqft
- Finished area above ground: 3,696
- Finished area below ground: 2,000
Video & virtual tour
Property
Parking
- Total spaces: 12
- Parking features: Garage Faces Side, Garage Door Opener, Inside Entrance, Lighted, Driveway, Attached
- Attached garage spaces: 2
- Uncovered spaces: 10
Accessibility
- Accessibility features: None
Features
- Levels: Three
- Stories: 3
- Patio & porch: Patio, Roof, Screened, Terrace
- Exterior features: Extensive Hardscape, Lighting, Lawn Sprinkler, Sidewalks, Barbecue, Play Equipment, Underground Lawn Sprinkler
- Has private pool: Yes
- Pool features: In Ground, Salt Water, Heated, Pool/Spa Combo, Private
- Has spa: Yes
- Spa features: Heated, Hot Tub
- Has view: Yes
- View description: Garden, Trees/Woods
Lot
- Size: 0.79 Acres
- Dimensions: 167.00 x 208.00
- Features: Cul-De-Sac, Front Yard, No Thru Street, Rear Yard, Backs to Trees, Landscaped, Level, Wooded, Premium, Private, Secluded, SideYard(s)
Details
- Additional structures: Above Grade, Below Grade
- Parcel number: 33412.00878.00
- Zoning: AR1
- Special conditions: Standard
Construction
Type & style
- Home type: SingleFamily
- Architectural style: Coastal,Colonial,Contemporary
- Property subtype: Single Family Residence
Materials
- Stick Built, Stone, Vinyl Siding
- Foundation: Concrete Perimeter
- Roof: Architectural Shingle
Condition
- Excellent
- New construction: No
- Year built: 2017
Details
- Builder model: Waterford
- Builder name: LC
Utilities & green energy
- Electric: 220 Volts
- Sewer: Gravity Sept Fld
- Water: Well
- Utilities for property: Cable Available, Electricity Available, Natural Gas Available
Community & HOA
Community
- Security: Carbon Monoxide Detector(s), Main Entrance Lock, Smoke Detector(s), Security System
- Subdivision: Cedar Grove
HOA
- Has HOA: Yes
- Amenities included: Common Grounds, Jogging Path
- Services included: Common Area Maintenance, Reserve Funds, Road Maintenance, Snow Removal, Trash
- HOA fee: $60 monthly
- HOA name: CEDAR GROVE MAINTENANCE CORP
Location
- Region: Lewes
Financial & listing details
- Price per square foot: $281/sqft
- Tax assessed value: $104,700
- Annual tax amount: $2,580
- Date on market: 5/5/2025
- Listing agreement: Exclusive Right To Sell
- Listing terms: Cash,Conventional
- Inclusions: Poolside And Patio Furniture Conveys. Cub Cadet Riding Lawn Mower, Pool Robot, Two Electric Fireplaces, Water Treatment System, Samsung 86 Inch Home Theater Tv, Outdoor Children's Play Set, Basement Full Grain Leather Sleeper Sofa Couch, Weber Grill, Basketball Hoop And $35, 000 Crystal Chandelier Package.
- Exclusions: Furniture Is Negotiable
- Ownership: Fee Simple
Estimated market value
$1,537,400
$1.46M - $1.61M
$5,199/mo
Price history
Price history
| Date | Event | Price |
|---|---|---|
| 7/29/2025 | Price change | $1,599,990-3%$281/sqft |
Source: | ||
| 5/5/2025 | Listed for sale | $1,650,000$290/sqft |
Source: | ||
| 2/9/2025 | Listing removed | $1,650,000$290/sqft |
Source: | ||
| 9/25/2024 | Listed for sale | $1,650,000-5.7%$290/sqft |
Source: | ||
| 9/5/2024 | Listing removed | $1,749,000$307/sqft |
Source: | ||
Public tax history
Public tax history
| Year | Property taxes | Tax assessment |
|---|---|---|
| 2024 | $2,580 +0.1% | $52,350 |
| 2023 | $2,578 +12.1% | $52,350 +8.2% |
| 2022 | $2,300 +0.9% | $48,400 |
Find assessor info on the county website
BuyAbility℠ payment
Est. payment
$7,224/mo
Principal & interest
$6204
Home insurance
$560
Other costs
$460
Climate risks
Neighborhood: 19958
Nearby schools
GreatSchools rating
- 9/10Shields (Richard A.) Elementary SchoolGrades: K-5Distance: 2.7 mi
- 7/10Beacon Middle SchoolGrades: 6-8Distance: 1.3 mi
- 8/10Cape Henlopen High SchoolGrades: 9-12Distance: 1.9 mi
Schools provided by the listing agent
- Elementary: Rehoboth
- Middle: Frederick D. Thomas
- High: Cape Henlopen
- District: Cape Henlopen
Source: Bright MLS. This data may not be complete. We recommend contacting the local school district to confirm school assignments for this home.
- Loading
- Loading
