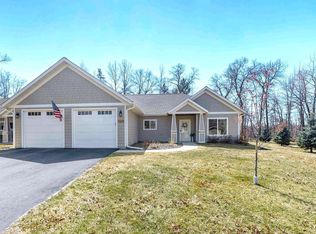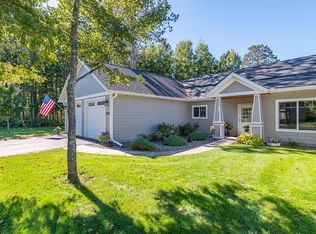Closed
$415,000
3693 Sanctuary Ct, Brainerd, MN 56401
3beds
1,776sqft
Townhouse Side x Side
Built in 2018
4,356 Square Feet Lot
$422,300 Zestimate®
$234/sqft
$2,190 Estimated rent
Home value
$422,300
$363,000 - $490,000
$2,190/mo
Zestimate® history
Loading...
Owner options
Explore your selling options
What's special
Imagine waking up each day, knowing that you have all the time you need to pursue your passions and hobbies, without the burden of constant yard maintenance. This stunning townhome could be the perfect solution for those who long to savor life's pleasures with ease. Featuring 3 bedrooms and 2 bathrooms, this property offers a harmonious blend of comfort and style, designed for those who appreciate the finer things in life.
As you step inside, you're greeted by a welcoming open floor plan that creates a sense of spaciousness and freedom. The vaulted ceilings add an impressive architectural element, creating an airy atmosphere that's perfect for relaxation or entertaining guests. Imagine cozying up by the gorgeous fireplace, a centerpiece that radiates warmth and charm, especially on those chilly evenings.
One of the standout features of this townhome is the abundance of natural light, with large windows throughout that illuminate every corner of the space. This creates a bright, cheerful environment where you can enjoy a peaceful morning coffee or read your favorite book. The kitchen is truly the heart of the home, equipped with a large center island that's perfect for meal prep or casual dining. Granite countertops add a touch of luxury, making this space not only functional but also aesthetically pleasing.
Step outside onto the patio off the dining room, where you can enjoy beautiful summer evenings. Whether it's hosting a barbecue with friends or simply enjoying a quiet moment alone, this outdoor space is ideal for creating memories.
For those who value privacy and comfort, the private primary suite is a true sanctuary. It's a space designed to help you unwind and recharge, offering a retreat-like feel within your own home. The convenience doesn't end there, as the two-stall attached and heated garage ensures your vehicles are protected year-round, offering ease and security.
Furthermore, the townhome's location is unparalleled, situated just minutes away from premier golf courses, shopping destinations, and the remarkable amenities of the Brainerd Lakes area.
This townhome represents an opportunity to embrace a lifestyle of leisure and enjoyment, without sacrificing the comforts of modern living. It's not just a place to live; it's a chance to enhance your quality of life. Don't let this unique opportunity pass you by—schedule a viewing today and step into the life you've always imagined!
Zillow last checked: 8 hours ago
Listing updated: June 26, 2025 at 10:00am
Listed by:
Albin Kuschel 218-831-1255,
Edina Realty, Inc.,
Dustin Kuschel 218-831-2785
Bought with:
Albin Kuschel
Edina Realty, Inc.
Source: NorthstarMLS as distributed by MLS GRID,MLS#: 6696414
Facts & features
Interior
Bedrooms & bathrooms
- Bedrooms: 3
- Bathrooms: 2
- Full bathrooms: 2
Bedroom 1
- Level: Main
- Area: 182 Square Feet
- Dimensions: 14x13
Bedroom 2
- Level: Main
- Area: 132 Square Feet
- Dimensions: 11x12
Bedroom 3
- Level: Main
- Area: 132 Square Feet
- Dimensions: 11x12
Dining room
- Level: Main
- Area: 187 Square Feet
- Dimensions: 11x17
Kitchen
- Level: Main
- Area: 266 Square Feet
- Dimensions: 19x14
Living room
- Level: Main
- Area: 272 Square Feet
- Dimensions: 16x17
Heating
- Forced Air
Cooling
- Central Air
Appliances
- Included: Air-To-Air Exchanger, Dishwasher, Dryer, Exhaust Fan, Microwave, Range, Refrigerator, Washer, Water Softener Owned
Features
- Has basement: No
- Number of fireplaces: 1
- Fireplace features: Gas, Living Room, Stone
Interior area
- Total structure area: 1,776
- Total interior livable area: 1,776 sqft
- Finished area above ground: 1,776
- Finished area below ground: 0
Property
Parking
- Total spaces: 2
- Parking features: Attached, Asphalt, Heated Garage, Insulated Garage
- Attached garage spaces: 2
- Details: Garage Dimensions (24x24)
Accessibility
- Accessibility features: No Stairs External, No Stairs Internal
Features
- Levels: One
- Stories: 1
- Patio & porch: Patio
- Pool features: None
- Fencing: None
Lot
- Size: 4,356 sqft
- Dimensions: 80 x 58
- Features: Irregular Lot, Wooded
Details
- Foundation area: 1776
- Parcel number: 992610010080009
- Zoning description: Residential-Single Family
Construction
Type & style
- Home type: Townhouse
- Property subtype: Townhouse Side x Side
- Attached to another structure: Yes
Materials
- Fiber Cement, Frame
- Foundation: Slab
- Roof: Age 8 Years or Less,Asphalt,Pitched
Condition
- Age of Property: 7
- New construction: No
- Year built: 2018
Utilities & green energy
- Electric: Circuit Breakers, 200+ Amp Service, Power Company: Crow Wing Power
- Gas: Natural Gas
- Sewer: Private Sewer, Shared Septic, Tank with Drainage Field
- Water: Shared System, Well
- Utilities for property: Underground Utilities
Community & neighborhood
Location
- Region: Brainerd
HOA & financial
HOA
- Has HOA: Yes
- HOA fee: $275 monthly
- Services included: Maintenance Structure, Hazard Insurance, Lawn Care, Maintenance Grounds, Snow Removal
- Association name: Townhomes of The Sanctuary
- Association phone: 763-226-9934
Other
Other facts
- Road surface type: Paved
Price history
| Date | Event | Price |
|---|---|---|
| 6/26/2025 | Sold | $415,000-1%$234/sqft |
Source: | ||
| 5/16/2025 | Pending sale | $419,000$236/sqft |
Source: | ||
| 4/5/2025 | Listed for sale | $419,000+4.8%$236/sqft |
Source: | ||
| 6/7/2023 | Sold | $400,000-2.4%$225/sqft |
Source: | ||
| 4/4/2023 | Pending sale | $410,000$231/sqft |
Source: | ||
Public tax history
Tax history is unavailable.
Neighborhood: 56401
Nearby schools
GreatSchools rating
- 6/10Forestview Middle SchoolGrades: 5-8Distance: 4.1 mi
- 9/10Brainerd Senior High SchoolGrades: 9-12Distance: 5.5 mi
- 7/10Baxter Elementary SchoolGrades: PK-4Distance: 4.2 mi

Get pre-qualified for a loan
At Zillow Home Loans, we can pre-qualify you in as little as 5 minutes with no impact to your credit score.An equal housing lender. NMLS #10287.
Sell for more on Zillow
Get a free Zillow Showcase℠ listing and you could sell for .
$422,300
2% more+ $8,446
With Zillow Showcase(estimated)
$430,746
