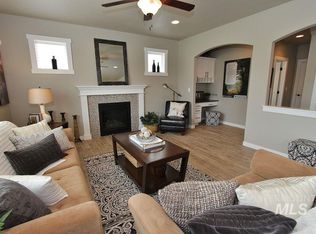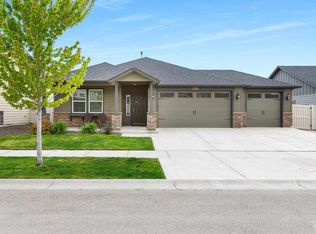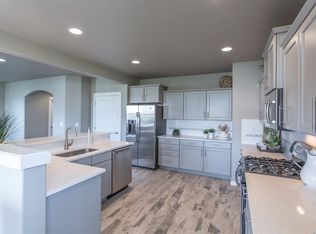Sold
Price Unknown
3693 S El Rio Ave, Boise, ID 83709
3beds
2baths
1,408sqft
Single Family Residence
Built in 2018
6,534 Square Feet Lot
$465,400 Zestimate®
$--/sqft
$2,008 Estimated rent
Home value
$465,400
$442,000 - $489,000
$2,008/mo
Zestimate® history
Loading...
Owner options
Explore your selling options
What's special
Taking back up offers. Better than New - Beautifully upgraded single level home. As you enter you will feel the openness of this home with its sprawling entryway leading you to the open kitchen and great room. What an entertainer's delight. The kitchen features SS appliances and Quartz counters with an island and a raised breakfast bar. Open to the dining room and great room, with a cozy fireplace, vaulted ceilings, and canned lighting throughout. The split bedroom floor plan has 2 bedrooms and a bath on one end and the master retreat on the other. The Master suite has 2 walk-in closets, dual vanity, large walk-in shower, and separate water closet. Step out to your beautiful, covered patio for barbeques with your family. Hard to find large 3 car garage makes this perfect for families, car enthusiasts or retirees. Come home to Antler Ridge, located near Hospitals, Shopping and Restaurants.
Zillow last checked: 8 hours ago
Listing updated: February 09, 2024 at 03:12pm
Listed by:
Wyndee Clements 208-565-0173,
ReDefined Real Estate, LLC
Bought with:
Morgan Michaelson
Homes of Idaho
Source: IMLS,MLS#: 98896777
Facts & features
Interior
Bedrooms & bathrooms
- Bedrooms: 3
- Bathrooms: 2
- Main level bathrooms: 2
- Main level bedrooms: 3
Primary bedroom
- Level: Main
- Area: 182
- Dimensions: 14 x 13
Bedroom 2
- Level: Main
- Area: 110
- Dimensions: 11 x 10
Bedroom 3
- Level: Main
- Area: 110
- Dimensions: 11 x 10
Kitchen
- Level: Main
- Area: 108
- Dimensions: 12 x 9
Heating
- Forced Air, Natural Gas
Cooling
- Central Air
Appliances
- Included: Gas Water Heater, Dishwasher, Disposal, Microwave, Oven/Range Freestanding, Refrigerator, Washer, Dryer, Gas Range
Features
- Bath-Master, Bed-Master Main Level, Split Bedroom, Great Room, Double Vanity, Walk-In Closet(s), Breakfast Bar, Pantry, Kitchen Island, Quartz Counters, Number of Baths Main Level: 2
- Flooring: Tile, Carpet
- Has basement: No
- Has fireplace: Yes
- Fireplace features: Gas
Interior area
- Total structure area: 1,408
- Total interior livable area: 1,408 sqft
- Finished area above ground: 1,408
Property
Parking
- Total spaces: 3
- Parking features: Attached, Driveway
- Attached garage spaces: 3
- Has uncovered spaces: Yes
Accessibility
- Accessibility features: Handicapped, Bathroom Bars, Accessible Hallway(s), Accessible Approach with Ramp
Features
- Levels: One
- Patio & porch: Covered Patio/Deck
- Fencing: Full,Vinyl
Lot
- Size: 6,534 sqft
- Dimensions: 100 x 65
- Features: Standard Lot 6000-9999 SF, Sidewalks, Winter Access, Auto Sprinkler System, Full Sprinkler System, Pressurized Irrigation Sprinkler System
Details
- Parcel number: R0438440170
Construction
Type & style
- Home type: SingleFamily
- Property subtype: Single Family Residence
Materials
- Frame, Masonry
- Foundation: Slab
- Roof: Composition,Architectural Style
Condition
- Year built: 2018
Details
- Builder name: Hayden Homes LLC
Utilities & green energy
- Water: Public
- Utilities for property: Sewer Connected, Cable Connected
Community & neighborhood
Location
- Region: Boise
- Subdivision: Antler Ridge
HOA & financial
HOA
- Has HOA: Yes
- HOA fee: $420 annually
Other
Other facts
- Listing terms: Cash,Conventional,VA Loan
- Ownership: Fee Simple
- Road surface type: Paved
Price history
Price history is unavailable.
Public tax history
| Year | Property taxes | Tax assessment |
|---|---|---|
| 2025 | $1,008 -16.3% | $431,600 +8% |
| 2024 | $1,205 -20.8% | $399,500 -1.2% |
| 2023 | $1,521 +13.9% | $404,400 -14.4% |
Find assessor info on the county website
Neighborhood: 83709
Nearby schools
GreatSchools rating
- 10/10Hillsdale ElementaryGrades: PK-5Distance: 0.9 mi
- 6/10Lake Hazel Middle SchoolGrades: 6-8Distance: 1.4 mi
- 8/10Mountain View High SchoolGrades: 9-12Distance: 1.8 mi
Schools provided by the listing agent
- Elementary: Hillsdale
- Middle: Lake Hazel
- High: Mountain View
- District: West Ada School District
Source: IMLS. This data may not be complete. We recommend contacting the local school district to confirm school assignments for this home.


