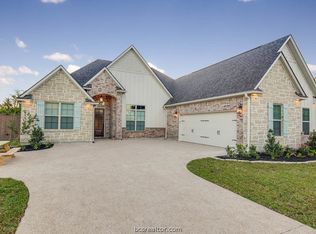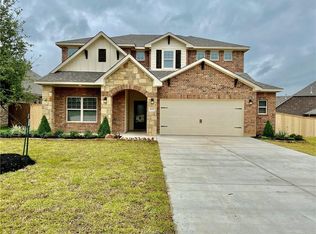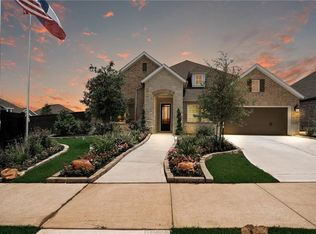Closed
Price Unknown
3693 Haskell Hollow Loop, College Station, TX 77845
4beds
3,313sqft
Single Family Residence
Built in 2019
0.31 Acres Lot
$575,500 Zestimate®
$--/sqft
$3,322 Estimated rent
Home value
$575,500
$541,000 - $610,000
$3,322/mo
Zestimate® history
Loading...
Owner options
Explore your selling options
What's special
Welcome to this enchanting single-owner upgraded model home located just steps away from the community pool, fitness center, playground, pickle-ball courts and club house. This 4-bed, 3-bath gem boasts a game room, a bonus room off the garage, and a spacious workshop area. Revel in the recently added outdoor kitchen on the 1/3-acre lot, backing up to a park with a nearby elementary school, creating a bike-friendly haven. Inside, luxury vinyl plank flooring graces the entire home, featuring a guest suite with a private bath and a master suite with a custom closet opening to the laundry room. Upstairs, find 2 additional bedrooms, a full bath, and large game room. Raised ceilings, soft-close cabinet drawers, upgraded granite and quartz counter tops, plus a full kitchen appliance package add charm, while a huge covered back patio offers a perfect retreat. Don't miss out on embracing your award-winning HOA community, recognized as the 2023 Developer of the Year & Insights People’s Choice Award offering a plethora of activities for a close-knit neighborhood ambiance. Your dream home is calling—schedule a showing today!
Zillow last checked: 8 hours ago
Listing updated: August 06, 2024 at 06:15am
Listed by:
Brooke Reich TREC #0649171 936-234-9156,
Greenprint Real Estate Group
Bought with:
Katie DeHaven, TREC #0469746
RE/MAX 2020
Source: BCSMLS,MLS#: 24010778 Originating MLS: Bryan College Station Regional AOR
Originating MLS: Bryan College Station Regional AOR
Facts & features
Interior
Bedrooms & bathrooms
- Bedrooms: 4
- Bathrooms: 3
- Full bathrooms: 3
Primary bedroom
- Level: Main
Bedroom
- Level: Main
Bedroom
- Level: Second
Bedroom
- Level: Second
Bathroom
- Level: Main
Bathroom
- Level: Second
Bonus room
- Level: Main
Game room
- Level: Second
Heating
- Central, Gas
Cooling
- Central Air, Electric
Appliances
- Included: Some Gas Appliances, Cooktop, Dishwasher, Disposal, Plumbed For Gas, Refrigerator, Water Heater, ENERGY STAR Qualified Appliances, GasWater Heater
- Laundry: Washer Hookup
Features
- High Ceilings, High Speed Internet, Quartz Counters, Sound System, Smart Home, Window Treatments, Breakfast Area, Ceiling Fan(s), Dry Bar, Programmable Thermostat, Walk-In Pantry
- Flooring: Tile, Vinyl
- Windows: Low-Emissivity Windows
- Has fireplace: No
Interior area
- Total structure area: 3,313
- Total interior livable area: 3,313 sqft
Property
Parking
- Total spaces: 2
- Parking features: Attached, Garage, Garage Door Opener
- Attached garage spaces: 2
Accessibility
- Accessibility features: None
Features
- Levels: Two
- Stories: 2
- Patio & porch: Covered
- Exterior features: Fire Pit, Sprinkler/Irrigation, Outdoor Kitchen
- Pool features: Community
- Spa features: Community
- Fencing: Privacy,Wood
Lot
- Size: 0.31 Acres
Details
- Additional structures: Cabana
- Parcel number: 418179
Construction
Type & style
- Home type: SingleFamily
- Architectural style: Traditional
- Property subtype: Single Family Residence
Materials
- Brick, HardiPlank Type, Stone
- Foundation: Slab
- Roof: Composition
Condition
- Year built: 2019
Utilities & green energy
- Sewer: Public Sewer
- Water: Public
- Utilities for property: Electricity Available, Natural Gas Available, High Speed Internet Available, Sewer Available, Trash Collection, Underground Utilities, Water Available
Green energy
- Energy efficient items: Radiant Attic Barrier, Appliances, Exposure/Shade, HVAC, Insulation, Lighting, Thermostat, Windows
Community & neighborhood
Community
- Community features: Barbecue, Fitness, Playground, Pool
Location
- Region: College Station
- Subdivision: Mission Ranch
HOA & financial
HOA
- Has HOA: Yes
- HOA fee: $1,800 annually
- Amenities included: Maintenance Grounds, Management, Pool
- Services included: Common Area Maintenance, Pool(s), All Facilities, Association Management
Other
Other facts
- Listing terms: Cash,Conventional,USDA Loan,VA Loan
Price history
| Date | Event | Price |
|---|---|---|
| 8/1/2024 | Sold | -- |
Source: | ||
| 7/15/2024 | Pending sale | $585,000$177/sqft |
Source: | ||
| 6/25/2024 | Price change | $585,000-2.4%$177/sqft |
Source: | ||
| 6/17/2024 | Listed for sale | $599,500$181/sqft |
Source: | ||
| 6/17/2024 | Listing removed | -- |
Source: | ||
Public tax history
| Year | Property taxes | Tax assessment |
|---|---|---|
| 2025 | -- | $603,779 +10.9% |
| 2024 | $9,233 +12.4% | $544,379 +10% |
| 2023 | $8,212 -8.5% | $494,890 +10% |
Find assessor info on the county website
Neighborhood: 77845
Nearby schools
GreatSchools rating
- 6/10River Bend Elementary SchoolGrades: PK-4Distance: 0.3 mi
- 8/10Wellborn MiddleGrades: 7-8Distance: 3.4 mi
- 6/10A & M Cons High SchoolGrades: 9-12Distance: 1.9 mi
Schools provided by the listing agent
- Middle: ,
- District: College Station
Source: BCSMLS. This data may not be complete. We recommend contacting the local school district to confirm school assignments for this home.


