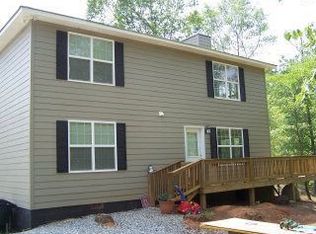Sold for $200,000
$200,000
3693 Dennis Creek Rd, Talbotton, GA 31827
3beds
1,630sqft
Single Family Residence
Built in 1990
11.66 Acres Lot
$250,700 Zestimate®
$123/sqft
$1,646 Estimated rent
Home value
$250,700
$226,000 - $281,000
$1,646/mo
Zestimate® history
Loading...
Owner options
Explore your selling options
What's special
This home is a hidden gem with 3 bedrooms and 2 bathrooms settled on 11.66 acres. This home features an open floor plan with a view of the living room from the kitchen and dining area. Other unique features this home has to offer is a cozy den off of the kitchen, a laundry room, double vanities in both bathrooms, and a tray ceiling in the living room. From the front porch you have an amazing view of your very own 1.73-acre lake. On the property you will find a pole barn for outdoor equipment and an outbuilding perfect for working on outdoor projects. Rural living does not get any better than this! The only thing this home needs is a little TLC and you!
Zillow last checked: 8 hours ago
Listing updated: March 20, 2025 at 08:23pm
Listed by:
Marika Bell 706-358-5078,
Keller Williams Realty River Cities,
Chester Randolph 706-905-8501,
C&C Leasing and Management LLC
Bought with:
Chester Randolph, 276420
Keller Williams Realty River Cities
Source: CBORGA,MLS#: 209687
Facts & features
Interior
Bedrooms & bathrooms
- Bedrooms: 3
- Bathrooms: 2
- Full bathrooms: 2
Primary bathroom
- Features: Double Vanity
Dining room
- Features: Dining Area
Kitchen
- Features: Breakfast Area, View Family Room
Heating
- Electric
Cooling
- Central Electric
Appliances
- Laundry: Laundry Room
Features
- Double Vanity, Tray Ceiling(s)
- Flooring: Hardwood
- Has fireplace: Yes
- Fireplace features: Decorative
Interior area
- Total structure area: 1,630
- Total interior livable area: 1,630 sqft
Property
Parking
- Parking features: Driveway
- Has uncovered spaces: Yes
Features
- Waterfront features: Lake
Lot
- Size: 11.66 Acres
- Features: Private Backyard, Sloped, Wooded
Details
- Additional structures: Outbuilding
- Parcel number: 005 14716 B
- Special conditions: Standard
Construction
Type & style
- Home type: SingleFamily
- Architectural style: Ranch
- Property subtype: Single Family Residence
Materials
- Brick
- Foundation: Slab/No
Condition
- New construction: No
- Year built: 1990
Utilities & green energy
- Sewer: Septic Tank
- Water: Public
Green energy
- Energy efficient items: None
Community & neighborhood
Security
- Security features: Smoke Detector(s), None
Community
- Community features: None
Location
- Region: Talbotton
- Subdivision: No Subdivision
Price history
| Date | Event | Price |
|---|---|---|
| 2/16/2024 | Sold | $200,000$123/sqft |
Source: | ||
| 1/16/2024 | Pending sale | $200,000$123/sqft |
Source: | ||
| 1/12/2024 | Listed for sale | $200,000+81.8%$123/sqft |
Source: | ||
| 9/28/2012 | Sold | $110,000+144.4%$67/sqft |
Source: Public Record Report a problem | ||
| 10/26/2009 | Sold | $45,000$28/sqft |
Source: Public Record Report a problem | ||
Public tax history
| Year | Property taxes | Tax assessment |
|---|---|---|
| 2024 | $1,892 +950.9% | $57,905 +14.6% |
| 2023 | $180 | $50,507 -1.7% |
| 2022 | -- | $51,404 +2.4% |
Find assessor info on the county website
Neighborhood: 31827
Nearby schools
GreatSchools rating
- 4/10Central Elementary/High SchoolGrades: PK-12Distance: 4.4 mi
Get pre-qualified for a loan
At Zillow Home Loans, we can pre-qualify you in as little as 5 minutes with no impact to your credit score.An equal housing lender. NMLS #10287.
