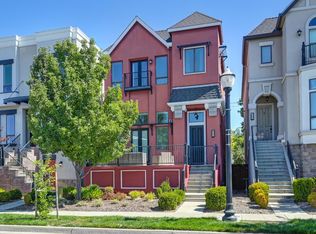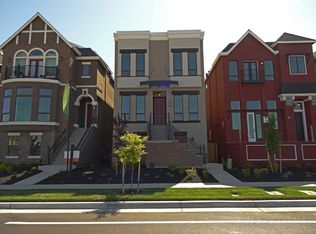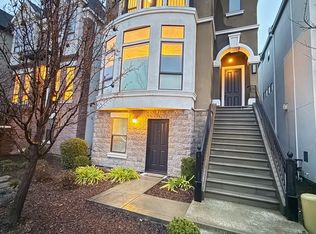Gorgeous Brownstone in Crocker Village with 4 bedrooms and 3.5 baths. Home features 2 masters, one on the ground floor- possibly turn into a separate unit, the other is upstairs with a great view of Sacramento from the balcony. The large living room windows flood the home with light and the fireplace is perfect for snuggling up next to. The spacious kitchen is complete with white cabinets, subway tile & granite counter tops. If you are looking to bbq the nearby balcony is more than large enough. The home boasts many upgrades: tankless water heater, multi unit HVAC, setup for an elevator, custom window coverings, dog run on side yard, and wood flooring on the main level. No time for yard work? Not a problem, your front yard is maintained by HOA. Across the street from Crocker Village shopping and restaurants and a short walk to Curtis Park, Land Park, Track 7, and the Light Rail.
This property is off market, which means it's not currently listed for sale or rent on Zillow. This may be different from what's available on other websites or public sources.


