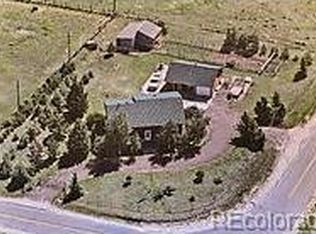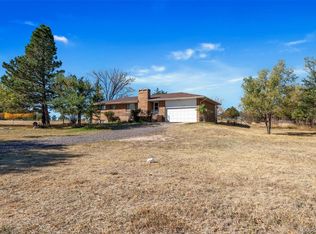Sold for $652,500 on 02/05/24
$652,500
36922 View Ridge Drive, Elizabeth, CO 80107
5beds
3,152sqft
Single Family Residence
Built in 1994
1 Acres Lot
$700,100 Zestimate®
$207/sqft
$3,194 Estimated rent
Home value
$700,100
$665,000 - $735,000
$3,194/mo
Zestimate® history
Loading...
Owner options
Explore your selling options
What's special
SIGNIFICANT PRICE REDUCTION! THE SELLER OF THIS WONDERFUL PROPERTY IS MOTIVATED! Mature trees and solid log home welcome you to this tranquil home on 1 acre in the country! Walk into this simple open floor plan with vaulted pine ceilings and you will find everything you need on the main level. The 3 bedrooms, living room, kitchen, laundry can all be heated by the pellet stove. Isn't the Ranch floor plan wonderful! PLUS, THE FINISHED BASEMENT OFFERS THE OPPORTUNITY FOR RENTAL INCOME OR MULTI GENERATIONAL LIVING! The downstairs, with private entrance, has 2 bedrooms, living room, bonus area and partially remodeled kitchen. This area had been previously rented for the last 8 years! The large front porch and huge back deck with expansive views offer many opportunities for relaxing and entertaining! An insulated shop and built in work benches in the 2 car garage provide convenient project areas. The property is located on a main, paved road that is quickly cleared of snow by the county and is only 2 blocks from the fire station, which may get you a better price on your home owners insurance. Pllus, it is only 10 minutes to Elizabeth and 15 minutes to Parker. With no HOA and, being fully fenced, you can bring your 4 legged friends and other animals, per Elbert County regulations. Stop, Look and Stay! You can make this your home TODAY!
Zillow last checked: 8 hours ago
Listing updated: October 01, 2024 at 10:52am
Listed by:
Suzanne Dern 303-906-9605 Suzanne.Dern@ColoradoHomes.com,
Coldwell Banker Realty 44
Bought with:
Christopher Wells, 100000668
HomeSmart Realty
Source: REcolorado,MLS#: 2104207
Facts & features
Interior
Bedrooms & bathrooms
- Bedrooms: 5
- Bathrooms: 4
- Full bathrooms: 1
- 3/4 bathrooms: 2
- 1/2 bathrooms: 1
- Main level bathrooms: 3
- Main level bedrooms: 3
Primary bedroom
- Level: Main
Bedroom
- Level: Main
Bedroom
- Level: Main
Bedroom
- Level: Basement
Bedroom
- Level: Basement
Primary bathroom
- Level: Main
Bathroom
- Level: Main
Bathroom
- Level: Main
Bathroom
- Description: Full Bath Split By Hallway
- Level: Basement
Bonus room
- Description: Wide Hallway With Counters
- Level: Basement
Family room
- Level: Basement
Laundry
- Level: Main
Living room
- Description: Gorgeous Pine Ceilings!
- Level: Main
Heating
- Baseboard, Hot Water
Cooling
- Evaporative Cooling
Appliances
- Included: Dishwasher, Disposal, Dryer, Microwave, Range, Refrigerator, Washer
Features
- Ceiling Fan(s), Open Floorplan, Smoke Free, Tile Counters, Vaulted Ceiling(s)
- Flooring: Carpet, Wood
- Windows: Bay Window(s), Window Treatments
- Basement: Finished,Full
- Number of fireplaces: 1
- Fireplace features: Pellet Stove
- Common walls with other units/homes: No Common Walls
Interior area
- Total structure area: 3,152
- Total interior livable area: 3,152 sqft
- Finished area above ground: 1,645
- Finished area below ground: 1,507
Property
Parking
- Total spaces: 2
- Parking features: Garage - Attached
- Attached garage spaces: 2
Features
- Levels: One
- Stories: 1
- Patio & porch: Deck, Front Porch
- Exterior features: Balcony
- Fencing: Full
Lot
- Size: 1 Acres
- Features: Level
- Residential vegetation: Grassed
Details
- Parcel number: R106727
- Zoning: R-1
- Special conditions: Standard
- Horses can be raised: Yes
Construction
Type & style
- Home type: SingleFamily
- Architectural style: Mountain Contemporary
- Property subtype: Single Family Residence
Materials
- Log
- Foundation: Slab
- Roof: Metal
Condition
- Year built: 1994
Details
- Warranty included: Yes
Utilities & green energy
- Electric: 110V, 220 Volts
- Water: Well
- Utilities for property: Electricity Connected, Natural Gas Connected
Community & neighborhood
Location
- Region: Elizabeth
- Subdivision: Ponderosa Park Estates
Other
Other facts
- Listing terms: Cash,Conventional,FHA,VA Loan
- Ownership: Individual
- Road surface type: Paved
Price history
| Date | Event | Price |
|---|---|---|
| 2/5/2024 | Sold | $652,500-3.3%$207/sqft |
Source: | ||
| 12/30/2023 | Pending sale | $675,000$214/sqft |
Source: | ||
| 12/8/2023 | Price change | $675,000-3.6%$214/sqft |
Source: | ||
| 10/27/2023 | Listed for sale | $700,000+174.5%$222/sqft |
Source: | ||
| 3/6/2010 | Listing removed | $255,000$81/sqft |
Source: Home Real Estate #715352 | ||
Public tax history
| Year | Property taxes | Tax assessment |
|---|---|---|
| 2024 | $3,583 +25.5% | $47,330 |
| 2023 | $2,855 -2.4% | $47,330 +32.5% |
| 2022 | $2,925 | $35,720 -2.8% |
Find assessor info on the county website
Neighborhood: 80107
Nearby schools
GreatSchools rating
- 6/10Singing Hills Elementary SchoolGrades: K-5Distance: 4.2 mi
- 5/10Elizabeth Middle SchoolGrades: 6-8Distance: 3.3 mi
- 6/10Elizabeth High SchoolGrades: 9-12Distance: 3.4 mi
Schools provided by the listing agent
- Elementary: Singing Hills
- Middle: Elizabeth
- High: Elizabeth
- District: Elizabeth C-1
Source: REcolorado. This data may not be complete. We recommend contacting the local school district to confirm school assignments for this home.
Get a cash offer in 3 minutes
Find out how much your home could sell for in as little as 3 minutes with a no-obligation cash offer.
Estimated market value
$700,100
Get a cash offer in 3 minutes
Find out how much your home could sell for in as little as 3 minutes with a no-obligation cash offer.
Estimated market value
$700,100

