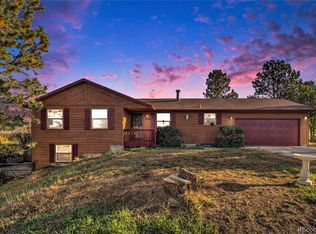Beautiful 2 acre horse property with a gorgeous front porch view of the black forest! With 5 bedrooms, 3 full baths, laundry room, sunroom and huge family room downstairs there is plenty of room to spread out! Convenient ranch floor plan with a master suite,(including a newly remodeled master suite bathroom)! Two additional bedrooms, and full bath upstairs for the kids or guests. Eat in kitchen with gorgeous granite countertops, stainless steel appliances and a copper sink. Two beautifully remodeled bedrooms downstairs with one fully remodeled bathroom and large family room area! Bring your horses and stop paying board! 24x40 Cleary barn with 2 runs/ stalls, water and electric! 90' round pen with professionally installed footing plus 27 miles of trails to explore in the neighborhood! Up to 2 horses, 2 cats, and 2 dogs allowed! Chickens are also allowed and there are 2 coops ready to house them! Backyard is fully fenced! Relax in the screened in sunroom during the summer evenings without having to worry about mosquitos! Lots of personal space/storage in a beautiful, cozy, comfortable atmosphere and the convenience of having your horses at home!! Well water included, renter pays for gas, electric and trash, up to 2 horses, 2 dogs, and 2 cats allowed. Chickens also allowed, (no roosters).
This property is off market, which means it's not currently listed for sale or rent on Zillow. This may be different from what's available on other websites or public sources.
