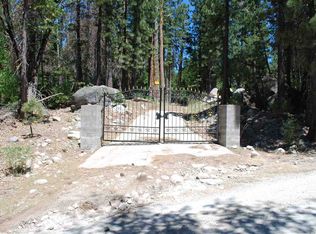Outrageous High Sierras 3.5 Acre Family Compound, 6 Bed Room, 3 1/2 Bath Home with 6 Car Garage, one of the garage bays has a 10 foot roll up door for RV. Surrounded by the Tahoe National Forest at 5,500 Feet Elevation this is an Outdoor Lover's Paradise, Just a short walk to Rucker Lake, Trails, Fishing and Hunting. Luxurious Turn-Key Home Features Comfortable Family Room, Rec Room with Pool Table, Large Master Bed Room with 10" X 20" Deck Over Looking Gorgeous Forest. From Paved Bowman Rd Turn Rt onto gravel Rucker Lake Rd. Property is Second Driveway on the left side Approximately 1/4 Mile. Separate Room with GMC Diesel Generator for off the Grid Living. Topo Map is shown on Photo #13.
This property is off market, which means it's not currently listed for sale or rent on Zillow. This may be different from what's available on other websites or public sources.
