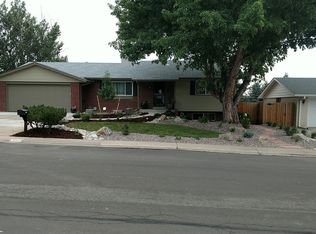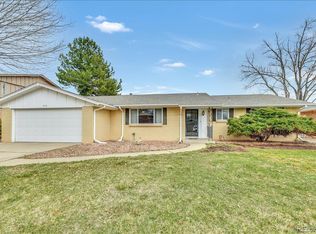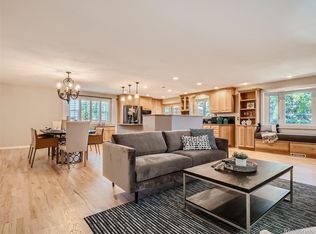Sold for $852,160
$852,160
3692 Simms Street, Wheat Ridge, CO 80033
4beds
2,700sqft
Single Family Residence
Built in 1966
9,600 Square Feet Lot
$879,700 Zestimate®
$316/sqft
$3,405 Estimated rent
Home value
$879,700
$836,000 - $932,000
$3,405/mo
Zestimate® history
Loading...
Owner options
Explore your selling options
What's special
**THIS PART OF SIMMS IS NOT A BUSY STREET**Beautiful brick ranch home with full walk-out basement in coveted Applewood Estates! This classic, well built mid-century home has been fully updated for modern look and convenience. Upon entering, you will notice the open floor plan and large windows provide for lots of natural light. The main level boasts real hardwood floors throughout, updated baseboards and trim, updated lighting fixtures and solid core doors. The kitchen features custom quartz counters, stainless steel appliances and a 5 burner gas stove. The spacious primary bedroom, complete with an updated 3/4 bathroom, a second bedroom, and a beautifully updated full shared bathroom complete the main level. A white banister separates the kitchen and overlooks the stairs that lead to the fully finished walk-out basement. Here you will find a gorgeous space for entertaining. Wooden ceiling beams, a brick wall and a natural gas fireplace make this place feel warm and inviting, while the wood-look flooring adds a modern appeal. Large windows and French doors allow for natural light and access to the patio and back yard. Two spacious bedrooms with large walk-in closets, a walk-through 3/4 bathroom with glass enclosed shower, and the laundry room complete the basement. The beautifully landscaped back yard features a large wooden deck, new fence, new perimeter lighting on a timer, a covered patio below the deck, well maintained mature landscaping with sprinkler systems, a fire pit area, and a storage shed. Other updates include newer windows, roof, hot water heater and electrical panel. Located just minutes from walking trails, shopping, dining, and I-70, this is the perfect place to call home!
Zillow last checked: 8 hours ago
Listing updated: September 13, 2023 at 03:53pm
Listed by:
Sarah Gallegos 720-933-9331 Sarah@SarahGallegos.com,
Keller Williams Realty Urban Elite,
Rodney Gallegos 303-875-5865,
Keller Williams Realty Urban Elite
Bought with:
Maribeth Dirksen-Turse, 40043626
Compass - Denver
Source: REcolorado,MLS#: 9877625
Facts & features
Interior
Bedrooms & bathrooms
- Bedrooms: 4
- Bathrooms: 3
- Full bathrooms: 1
- 3/4 bathrooms: 2
- Main level bathrooms: 2
- Main level bedrooms: 2
Primary bedroom
- Level: Main
Bedroom
- Level: Main
Bedroom
- Level: Basement
Bedroom
- Level: Basement
Primary bathroom
- Level: Main
Bathroom
- Level: Main
Bathroom
- Level: Basement
Family room
- Level: Basement
Kitchen
- Level: Main
Laundry
- Level: Basement
Living room
- Level: Main
Heating
- Baseboard, Natural Gas
Cooling
- Evaporative Cooling
Appliances
- Included: Dishwasher, Microwave, Oven, Refrigerator
- Laundry: In Unit
Features
- Primary Suite, Quartz Counters, Walk-In Closet(s)
- Flooring: Tile, Wood
- Windows: Double Pane Windows
- Basement: Finished,Walk-Out Access
- Number of fireplaces: 1
- Fireplace features: Family Room, Gas
- Common walls with other units/homes: No Common Walls
Interior area
- Total structure area: 2,700
- Total interior livable area: 2,700 sqft
- Finished area above ground: 1,365
- Finished area below ground: 1,285
Property
Parking
- Total spaces: 2
- Parking features: Garage - Attached
- Attached garage spaces: 2
Features
- Levels: One
- Stories: 1
- Patio & porch: Deck, Patio
- Fencing: Full
- Has view: Yes
- View description: Meadow
Lot
- Size: 9,600 sqft
- Features: Landscaped, Sprinklers In Front, Sprinklers In Rear
- Residential vegetation: Grassed, Mixed
Details
- Parcel number: 065325
- Special conditions: Standard
Construction
Type & style
- Home type: SingleFamily
- Property subtype: Single Family Residence
Materials
- Brick, Wood Siding
- Roof: Composition
Condition
- Year built: 1966
Utilities & green energy
- Sewer: Public Sewer
- Water: Public
Community & neighborhood
Location
- Region: Wheat Ridge
- Subdivision: Applewood Estates
Other
Other facts
- Listing terms: Cash,Conventional,FHA,VA Loan
- Ownership: Individual
- Road surface type: Paved
Price history
| Date | Event | Price |
|---|---|---|
| 4/19/2023 | Sold | $852,160+0.3%$316/sqft |
Source: | ||
| 8/22/2021 | Listing removed | -- |
Source: Owner Report a problem | ||
| 8/10/2021 | Listed for sale | $850,000+37.3%$315/sqft |
Source: Owner Report a problem | ||
| 7/27/2020 | Sold | $619,000-1%$229/sqft |
Source: Public Record Report a problem | ||
| 6/26/2020 | Pending sale | $625,000$231/sqft |
Source: Colo Real Estate Corp #6301224 Report a problem | ||
Public tax history
| Year | Property taxes | Tax assessment |
|---|---|---|
| 2024 | $4,569 +22.6% | $48,011 |
| 2023 | $3,728 -1.5% | $48,011 +24.6% |
| 2022 | $3,784 +10.3% | $38,540 -13.3% |
Find assessor info on the county website
Neighborhood: 80033
Nearby schools
GreatSchools rating
- 7/10Prospect Valley Elementary SchoolGrades: K-5Distance: 0.4 mi
- 5/10Everitt Middle SchoolGrades: 6-8Distance: 1.2 mi
- 7/10Wheat Ridge High SchoolGrades: 9-12Distance: 1.3 mi
Schools provided by the listing agent
- Elementary: Kullerstrand
- Middle: Everitt
- High: Wheat Ridge
- District: Jefferson County R-1
Source: REcolorado. This data may not be complete. We recommend contacting the local school district to confirm school assignments for this home.
Get a cash offer in 3 minutes
Find out how much your home could sell for in as little as 3 minutes with a no-obligation cash offer.
Estimated market value$879,700
Get a cash offer in 3 minutes
Find out how much your home could sell for in as little as 3 minutes with a no-obligation cash offer.
Estimated market value
$879,700


