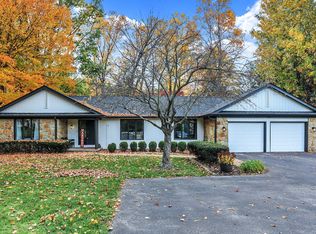This is the vacation you come home to everyday! A gorgeous contemporary design with stunning views will delight those seeking a beautifully maintained, well-landscaped lakefront property. Multi level living offers 4 bedrooms, in-home office, floor-to-ceiling windows in the story-and-a-half great room and a dramatic boulder-stone fireplace with 33-foot chase. A catwalk overlook separates master from all other bedrooms and oversees great room and formal dining room. Finished lower level walkout is perfect for recreational entertainment or relaxing on cold days in adjoining cozy-room with wood stove. Never go without lake views inside or down at the perfect boat dock with large aggregate patio at water's edge. A fisherman's delight!
This property is off market, which means it's not currently listed for sale or rent on Zillow. This may be different from what's available on other websites or public sources.
