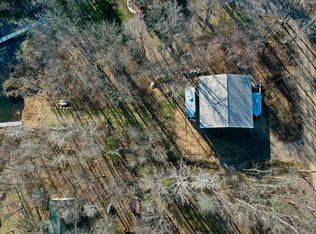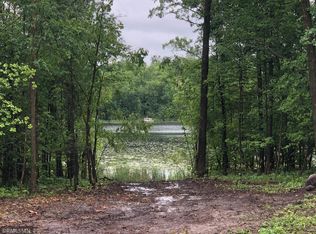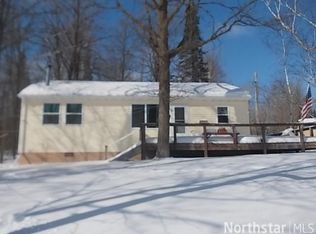Closed
$340,000
3692 Maple Dr NW, Hackensack, MN 56452
3beds
2,064sqft
Single Family Residence
Built in 1985
1.2 Acres Lot
$346,000 Zestimate®
$165/sqft
$1,926 Estimated rent
Home value
$346,000
Estimated sales range
Not available
$1,926/mo
Zestimate® history
Loading...
Owner options
Explore your selling options
What's special
Discover serene lakeside living with this meticulously maintained year-round home on Trillium Lake, just east of Hackensack. This charming residence offers three spacious bedrooms and two well-appointed bathrooms, complemented by a convenient mother-in-law suite located in the finished walkout basement. Inside, you'll appreciate the custom woodwork and abundant storage throughout the home. The inviting living room features a cozy wood-burning brick fireplace, perfect for relaxing evenings. The lower-level family room boasts a wood-burning stove with a brick surround, creating a warm and welcoming atmosphere. Additional highlights include dual-fuel/off-peak heating for year-round comfort and numerous recent updates, including newer flooring. Outside, the property offers a detached garage with workshop space, oversized storage shed, and a smooth blacktop driveway for easy access. Being a private lake with a great northern pike population, Trillium offers something for everyone with its views, recreation, and location. Experience the best of lakeside living with modern comforts and thoughtful details in this exceptional home on Trillium Lake.
Zillow last checked: 8 hours ago
Listing updated: May 06, 2025 at 07:29pm
Listed by:
Chad Schwendeman 218-831-4663,
eXp Realty,
Kody Ruedisili 218-270-8049
Bought with:
Christopher Michael Mattson
Gallery of Homes
Source: NorthstarMLS as distributed by MLS GRID,MLS#: 6600765
Facts & features
Interior
Bedrooms & bathrooms
- Bedrooms: 3
- Bathrooms: 2
- Full bathrooms: 1
- 3/4 bathrooms: 1
Bedroom 1
- Level: Main
- Area: 156 Square Feet
- Dimensions: 12x13
Bedroom 2
- Level: Main
- Area: 99 Square Feet
- Dimensions: 11x9
Bedroom 3
- Level: Lower
- Area: 144 Square Feet
- Dimensions: 16x9
Bathroom
- Level: Main
- Area: 96 Square Feet
- Dimensions: 12x8
Bathroom
- Level: Lower
- Area: 45 Square Feet
- Dimensions: 9x5
Other
- Level: Lower
- Area: 25 Square Feet
- Dimensions: 5x5
Family room
- Level: Main
- Area: 204 Square Feet
- Dimensions: 17x12
Garage
- Level: Main
- Area: 768 Square Feet
- Dimensions: 24x32
Kitchen
- Level: Main
- Area: 120 Square Feet
- Dimensions: 12x10
Kitchen
- Level: Lower
- Area: 112 Square Feet
- Dimensions: 14x8
Laundry
- Level: Lower
- Area: 100 Square Feet
- Dimensions: 10x10
Living room
- Level: Main
- Area: 266 Square Feet
- Dimensions: 19x14
Other
- Level: Main
- Area: 120 Square Feet
- Dimensions: 12x10
Utility room
- Level: Lower
- Area: 105 Square Feet
- Dimensions: 21x5
Heating
- Baseboard, Forced Air, Fireplace(s)
Cooling
- Window Unit(s)
Appliances
- Included: Dryer, Microwave, Range, Refrigerator, Washer, Water Softener Owned
Features
- Basement: Block,Daylight,Finished,Full,Walk-Out Access
- Number of fireplaces: 2
- Fireplace features: Family Room, Free Standing, Wood Burning
Interior area
- Total structure area: 2,064
- Total interior livable area: 2,064 sqft
- Finished area above ground: 1,032
- Finished area below ground: 1,032
Property
Parking
- Total spaces: 2
- Parking features: Carport, Detached, Asphalt, Garage Door Opener, Heated Garage, Insulated Garage
- Garage spaces: 2
- Has carport: Yes
- Has uncovered spaces: Yes
- Details: Garage Dimensions (24x22)
Accessibility
- Accessibility features: None
Features
- Levels: One
- Stories: 1
- Patio & porch: Deck, Wrap Around
- Pool features: None
- Fencing: None
- Has view: Yes
- View description: East, Panoramic
- Waterfront features: Lake Front, Waterfront Elevation(10-15), Waterfront Num(11027000), Lake Bottom(Soft, Undeveloped), Lake Acres(155), Lake Depth(48)
- Body of water: Trillium
- Frontage length: Water Frontage: 185
Lot
- Size: 1.20 Acres
- Dimensions: 203 x 261 x 65 x 205 x 270
- Features: Irregular Lot, Many Trees
Details
- Additional structures: Storage Shed
- Foundation area: 1032
- Parcel number: 514370115
- Zoning description: Residential-Single Family
Construction
Type & style
- Home type: SingleFamily
- Property subtype: Single Family Residence
Materials
- Wood Siding, Frame
- Roof: Asphalt,Pitched
Condition
- Age of Property: 40
- New construction: No
- Year built: 1985
Utilities & green energy
- Electric: Circuit Breakers, 100 Amp Service
- Gas: Electric, Propane, Wood
- Sewer: Private Sewer, Tank with Drainage Field
- Water: Submersible - 4 Inch, Drilled, Well
Community & neighborhood
Location
- Region: Hackensack
HOA & financial
HOA
- Has HOA: No
Other
Other facts
- Road surface type: Unimproved
Price history
| Date | Event | Price |
|---|---|---|
| 10/4/2024 | Sold | $340,000+0%$165/sqft |
Source: | ||
| 9/14/2024 | Pending sale | $339,900$165/sqft |
Source: | ||
| 9/13/2024 | Listed for sale | $339,900-5.6%$165/sqft |
Source: | ||
| 8/21/2023 | Listing removed | -- |
Source: | ||
| 6/23/2023 | Price change | $359,900-2.7%$174/sqft |
Source: | ||
Public tax history
| Year | Property taxes | Tax assessment |
|---|---|---|
| 2024 | $1,432 +9.6% | $347,500 |
| 2023 | $1,306 +25.8% | $347,500 +15.3% |
| 2022 | $1,038 +8.1% | $301,400 +53.8% |
Find assessor info on the county website
Neighborhood: 56452
Nearby schools
GreatSchools rating
- 4/10W.H.A. Elementary SchoolGrades: PK-6Distance: 14.3 mi
- 4/10Walker-Hackensack-Akeley Sec.Grades: 7-12Distance: 14.3 mi

Get pre-qualified for a loan
At Zillow Home Loans, we can pre-qualify you in as little as 5 minutes with no impact to your credit score.An equal housing lender. NMLS #10287.


