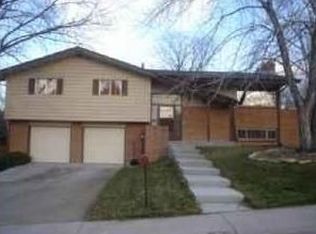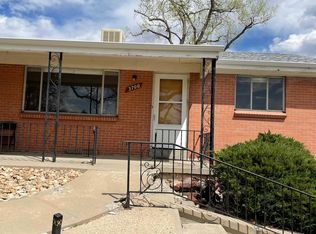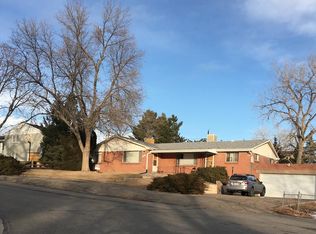Stunning Home on Private Corner Lot in Valley Overlook Prime Location! Walking distance to Crown Lake Park and Wheat Ridge High School Easy access to I-70, Sloan's Lake, Berkeley, and more! Just 15 minutes to both Downtown Denver and Golden Welcome Home! Step inside this beautifully maintained home featuring an open floor plan, hardwood floors, and abundant natural light. The modern kitchen boasts sparkling quartz countertops, stainless steel appliances, and a spacious eat-in bar. The formal dining area opens directly onto a large deck and landscaped backyard perfect for entertaining! 3 Bedrooms | 2.5 Bathrooms Master Suite: Includes an en-suite bathroom, built-in vanity, walk-in closet with built-in storage Two Additional Spacious Bedrooms: One features a Murphy bed & built-in bedside tables, making it ideal for a home office/guest space Luxurious Full Bath: Relax in a bubble-therapy bathtub with a granite-topped vanity Bonus Spaces: Finished Basement: Perfect for a home gym, game room, or entertainment area Unfinished Storage Area: Includes washer/dryer & ample storage space Garage & Outdoor Space: 2-Car Garage: Epoxy floors & built-in storage Expansive Backyard: Covered patio, lush landscaping, and plenty of space to relax & entertain RV Parking Pad & Gated Street Access Don't miss this opportunity to live in a stunning home in a highly sought-after neighborhood! Contact us today to schedule a tour. A minimum of a 12-month lease is required, 24-month leases will be given priority. Utilities are not included in the lease and will need to be put in the tenant's name upon move-in. Gas/electric bill ranged from $150-350/month (for our family of 4). Snow removal and basic lawn care are the responsibility of the tenant. Smoking indoors is prohibited. Subletting or other short-term rentals are prohibited unless approved in writing.
This property is off market, which means it's not currently listed for sale or rent on Zillow. This may be different from what's available on other websites or public sources.


