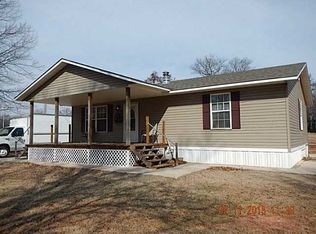Sold for $610,000
$610,000
369102 E 960th Rd, Welty, OK 74833
3beds
2,500sqft
Single Family Residence
Built in 2018
80 Acres Lot
$615,900 Zestimate®
$244/sqft
$2,006 Estimated rent
Home value
$615,900
Estimated sales range
Not available
$2,006/mo
Zestimate® history
Loading...
Owner options
Explore your selling options
What's special
Back on the market due to no fault of the seller or property!
Nestled in a picturesque setting, this stunning home offers an exceptional blend of comfort and style. Thoughtfully designed, every detail has been carefully considered to create a welcoming and functional living space. The open-concept kitchen and living area serve as the heart of the home, ideal for hosting family gatherings or entertaining friends. A versatile bonus room offers flexibility, whether you need a fourth bedroom, a home office, or a playroom. The spacious laundry room is a true standout, featuring a convenient walkthrough door to the master closet, enhancing everyday ease. Step outside to discover a covered back porch and a sparkling pool, perfect for endless summer enjoyment while taking in the breathtaking views of the expansive 80-acre property. No expense was spared in the construction of this home including spray foam insulation ensuring reasonable utility bills year-round! Additionally, the estate includes a shop, a covered outdoor kitchen, two ponds and a barn, providing ample opportunities for both relaxation and practicality. This property truly offers a unique and inviting retreat for those seeking a harmonious blend of luxury and nature.
Zillow last checked: 8 hours ago
Listing updated: August 27, 2025 at 11:06am
Listed by:
Mollie Devereaux 405-481-6749,
Chamberlain Realty, LLC
Bought with:
Non MLS Associate
Non MLS Office
Source: MLS Technology, Inc.,MLS#: 2515762 Originating MLS: MLS Technology
Originating MLS: MLS Technology
Facts & features
Interior
Bedrooms & bathrooms
- Bedrooms: 3
- Bathrooms: 2
- Full bathrooms: 2
Office
- Description: Office,
- Level: First
Heating
- Central, Electric
Cooling
- Central Air
Appliances
- Included: Cooktop, Dishwasher, Gas Water Heater, Oven, Refrigerator, Tankless Water Heater, Plumbed For Ice Maker
- Laundry: Washer Hookup, Electric Dryer Hookup
Features
- Attic, Granite Counters, High Ceilings, Electric Oven Connection, Electric Range Connection
- Flooring: Carpet, Tile
- Windows: Vinyl
- Basement: None
- Number of fireplaces: 1
- Fireplace features: Gas Log
Interior area
- Total structure area: 2,500
- Total interior livable area: 2,500 sqft
Property
Parking
- Total spaces: 3
- Parking features: Attached, Garage
- Attached garage spaces: 3
Accessibility
- Accessibility features: Low Threshold Shower, Accessible Doors
Features
- Levels: One
- Stories: 1
- Patio & porch: Covered, Porch
- Exterior features: Outdoor Grill, Outdoor Kitchen
- Pool features: Above Ground, Liner
- Fencing: Barbed Wire,Pipe
Lot
- Size: 80 Acres
- Features: Farm, Fruit Trees, Mature Trees, Pond on Lot, Ranch
Details
- Additional structures: Barn(s), Shed(s), Gazebo, Second Residence
- Parcel number: 000002013008001800
- Horses can be raised: Yes
- Horse amenities: Horses Allowed
Construction
Type & style
- Home type: SingleFamily
- Architectural style: Craftsman
- Property subtype: Single Family Residence
Materials
- Brick, Wood Frame
- Foundation: Slab
- Roof: Asphalt,Fiberglass
Condition
- Year built: 2018
Utilities & green energy
- Sewer: Aerobic Septic
- Water: Well
- Utilities for property: Electricity Available, Natural Gas Available, Water Available
Green energy
- Energy efficient items: Appliances, Insulation, Water Heater
Community & neighborhood
Security
- Security features: No Safety Shelter
Community
- Community features: Sidewalks
Location
- Region: Welty
- Subdivision: Okfuskee Co Unplatted
Other
Other facts
- Listing terms: Conventional,FHA,VA Loan
Price history
| Date | Event | Price |
|---|---|---|
| 8/21/2025 | Sold | $610,000-1.6%$244/sqft |
Source: | ||
| 7/28/2025 | Pending sale | $619,900$248/sqft |
Source: | ||
| 7/23/2025 | Listed for sale | $619,900$248/sqft |
Source: | ||
| 7/12/2025 | Pending sale | $619,900$248/sqft |
Source: | ||
| 5/14/2025 | Price change | $619,9000%$248/sqft |
Source: | ||
Public tax history
| Year | Property taxes | Tax assessment |
|---|---|---|
| 2024 | $2,002 +3.7% | $25,694 +3% |
| 2023 | $1,930 -0.6% | $24,945 |
| 2022 | $1,943 -0.5% | $24,945 |
Find assessor info on the county website
Neighborhood: Welty
Nearby schools
GreatSchools rating
- 5/10Mason Elementary SchoolGrades: PK-8Distance: 6.2 mi
- 1/10Mason High SchoolGrades: 9-12Distance: 6.2 mi
Schools provided by the listing agent
- Elementary: Mason
- Middle: Mason
- High: Mason
- District: Mason - Sch Dist (F4)
Source: MLS Technology, Inc.. This data may not be complete. We recommend contacting the local school district to confirm school assignments for this home.
Get pre-qualified for a loan
At Zillow Home Loans, we can pre-qualify you in as little as 5 minutes with no impact to your credit score.An equal housing lender. NMLS #10287.
