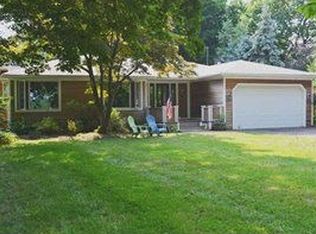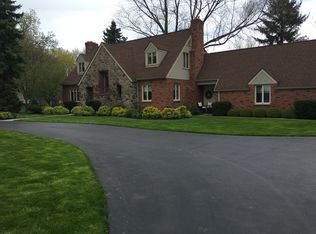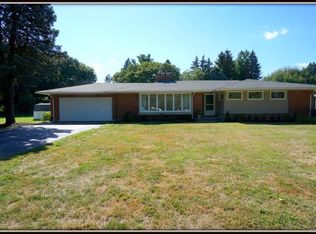Wonderfully historic & updated house with plenty of old house charm, original wood floors throughout, impressive outdoor space incl. dock & a rocking chair front porch on a stunning riverfront lot. Enjoy sunsets on the deck overlooking the river, taking advantage of the permanent steel framed dock with wood decking, ready for a boat or lounging! Spacious master bedroom suite includes a sitting room with views & updated bathroom. 1st floor features large, open, updated eat-in kitchen, large dining and living rooms, 1/2 bath, & mudroom. Bedrooms and two full baths up. Cedar closets. Wood burning fireplace in the living room. Very well insulated and wonderful windows. 3 car detached garage. Lots of entertaining space inside and out. Situated on about 1 acre, w/ riparian waterfront rights.
This property is off market, which means it's not currently listed for sale or rent on Zillow. This may be different from what's available on other websites or public sources.


