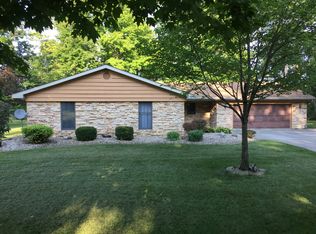Well maintained home in Adams Central School district. This home features a large eat-in spacious kitchen with a bar and plenty of counter space. The inviting living room has a wood burning fireplace and patio doors that lead out to the entertaining back yard with an in-ground pool, fenced in yard and large patio area. All bedrooms are on the 2nd floor with a full bath. The master bedroom has his and her closets and a full bath attached. There is also a finished basement for additional space for all occasions. There is a two car attached garage and an additional over sized 1 car detached garage.
This property is off market, which means it's not currently listed for sale or rent on Zillow. This may be different from what's available on other websites or public sources.

