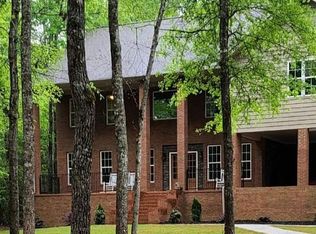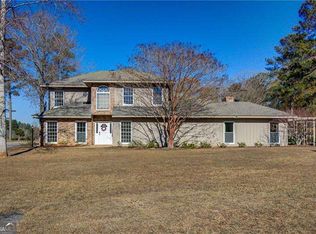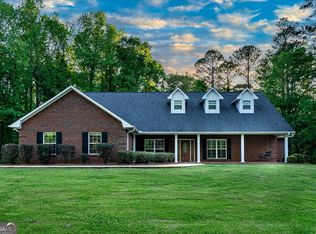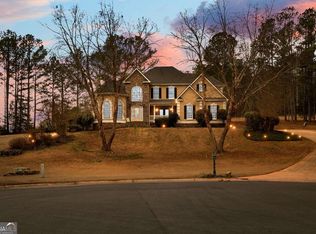NEW PRICE ****WELCOME TO YOUR OWN PRIVATE OASIS IN THE ROSEMONT COMMUNITY. Prepared to be dazzled when you view this breathtaking 5 bedroom 4 bath home located ideally on 13.5 acres. The relaxing master suite boast of large walk-in closet, tiled separate shower and floors as well as dual vanities. Ideal nursery area off of master suite. Separate dining room. Oversized great room is ideal for entertaining all your family and friends. Love to cook? Well you won't be disappointed when you see all the counter and cabinet space this kitchen provides. Split bedroom plan. Full finished walk-out basement with game room, theater room, office space and bedroom and bath. All of this plus rv/camper parking area, second well for irrigation and spacious barn for all your recreational toys. To view call your favorite REALTOR today. Don't miss the deer in the pics :-) Dee Horton is offering lender credit up to $3000 to all qualified buyers.
Pending
$783,477
3691 Hamilton Rd, Lagrange, GA 30241
5beds
5,645sqft
Est.:
Single Family Residence
Built in 2004
13.54 Acres Lot
$-- Zestimate®
$139/sqft
$-- HOA
What's special
Full finished walk-out basementSpacious barnOffice spaceSplit bedroom planOversized great roomSecond well for irrigationPrivate oasis
- 270 days |
- 23 |
- 2 |
Likely to sell faster than
Zillow last checked: 9 hours ago
Listing updated: March 18, 2025 at 01:17pm
Listed by:
CAYSI BROOKS-SWOL,
GO REALTY 706-884-3882
Source: LCMLS,MLS#: 171960Originating MLS: Lee County Association of REALTORS
Facts & features
Interior
Bedrooms & bathrooms
- Bedrooms: 5
- Bathrooms: 5
- Full bathrooms: 4
- 1/2 bathrooms: 1
- Main level bathrooms: 3
Primary bedroom
- Description: Flooring: Carpet
- Level: First
Bedroom 2
- Description: Flooring: Carpet
- Level: First
Bedroom 3
- Description: Flooring: Carpet
- Level: First
Bedroom 4
- Description: Flooring: Carpet
- Level: Basement
Bedroom 5
- Description: Flooring: Carpet
- Level: Basement
Bonus room
- Level: Basement
Bonus room
- Description: Flooring: Carpet
- Level: First
Breakfast room nook
- Description: Flooring: Wood
- Level: First
Den
- Level: Basement
Dining room
- Description: Flooring: Wood
- Level: First
Great room
- Level: Basement
Kitchen
- Description: Flooring: Wood
- Level: First
Laundry
- Description: Flooring: Tile
- Level: First
Living room
- Description: Flooring: Carpet
- Features: Fireplace
- Level: First
Other
- Level: Basement
Heating
- Electric
Cooling
- Central Air, Electric
Appliances
- Included: Dishwasher, Electric Cooktop, Microwave, Refrigerator
Features
- Breakfast Area, Ceiling Fan(s), Separate/Formal Dining Room, Kitchen Island, Pantry
- Flooring: Carpet, Ceramic Tile, Tile, Wood
- Basement: Full,Finished,Interior Entry,Other,See Remarks,Walk-Out Access
Interior area
- Total interior livable area: 5,645 sqft
- Finished area above ground: 2,916
- Finished area below ground: 2,729
Property
Parking
- Parking features: Attached
- Has attached garage: Yes
Features
- Levels: One
- Stories: 1
- Patio & porch: Covered, Deck, Front Porch
- Exterior features: Storage, Sprinkler/Irrigation
- Pool features: None
- Fencing: Partial
Lot
- Size: 13.54 Acres
- Features: 10-20 Acres, Level, Wooded
Details
- Additional structures: Outbuilding, Workshop
- Parcel number: 0373000016
Construction
Type & style
- Home type: SingleFamily
- Property subtype: Single Family Residence
Materials
- Stucco
Condition
- Year built: 2004
Utilities & green energy
- Utilities for property: Septic Available, Water Available
Community & HOA
Community
- Subdivision: NONE
HOA
- Has HOA: No
- Amenities included: None
- Services included: Common Areas
Location
- Region: Lagrange
Financial & listing details
- Price per square foot: $139/sqft
- Tax assessed value: $522,400
- Annual tax amount: $6,025
- Date on market: 10/1/2024
- Cumulative days on market: 270 days
Estimated market value
Not available
Estimated sales range
Not available
Not available
Price history
Price history
| Date | Event | Price |
|---|---|---|
| 3/10/2025 | Pending sale | $783,477$139/sqft |
Source: | ||
| 2/15/2025 | Price change | $783,477-0.7%$139/sqft |
Source: | ||
| 1/24/2025 | Price change | $789,000-6%$140/sqft |
Source: LCMLS #171960 Report a problem | ||
| 11/22/2024 | Price change | $839,000-1.3%$149/sqft |
Source: | ||
| 8/20/2024 | Listed for sale | $849,999+1600%$151/sqft |
Source: | ||
Public tax history
Public tax history
| Year | Property taxes | Tax assessment |
|---|---|---|
| 2024 | $5,645 +2.4% | $208,960 +2.3% |
| 2023 | $5,515 +3% | $204,200 +5.4% |
| 2022 | $5,353 +2.7% | $193,800 +10.9% |
Find assessor info on the county website
BuyAbility℠ payment
Est. payment
$4,664/mo
Principal & interest
$3731
Property taxes
$659
Home insurance
$274
Climate risks
Neighborhood: 30241
Nearby schools
GreatSchools rating
- 8/10Rosemont Elementary SchoolGrades: PK-5Distance: 1.9 mi
- 5/10Long Cane Middle SchoolGrades: 6-8Distance: 8.5 mi
- 5/10Troup County High SchoolGrades: 9-12Distance: 3.2 mi
Schools provided by the listing agent
- Elementary: ROSEMONT
- Middle: ROSEMONT
Source: LCMLS. This data may not be complete. We recommend contacting the local school district to confirm school assignments for this home.
- Loading




