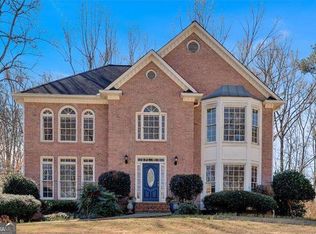Amazing Executive Home in prestigious Chapel Hill swim/golf/tennis community. 3 car garage, two story foyer, hardwood floors & gorgeous interior tile treatments. Brand new carpet throughout. Formal living & dining, beautiful custom kitchen opens up to breakfast area & fireside family room. Back windows overlook a private backyard oasis, including a screened in porch, salt water swimming pool & basketball court. Stunning master with ensuite & walk-in closet, 3 additional bedrooms. Basement is fully finished with a guest room. Roof nearly new. Look no further, THIS IS IT!
This property is off market, which means it's not currently listed for sale or rent on Zillow. This may be different from what's available on other websites or public sources.
