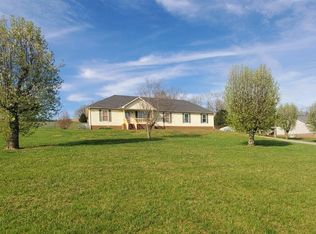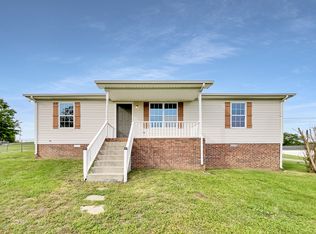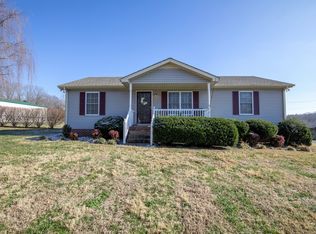Closed
$360,000
3691 Armstrong Rd, Springfield, TN 37172
3beds
1,296sqft
Single Family Residence, Residential
Built in 1997
0.99 Acres Lot
$363,300 Zestimate®
$278/sqft
$1,679 Estimated rent
Home value
$363,300
$323,000 - $407,000
$1,679/mo
Zestimate® history
Loading...
Owner options
Explore your selling options
What's special
Just minutes to I-65, and 10 minutes away to White house and Springfield. This well maintained 3 Bedroom, 2 Bath Home offers the comforts of home with peace and quiet. It is being sold as furnished. It has two outdoor decks, 16’ x 12’ and 12’ x 10’, ready for your outdoor grill or patio set; perfect for staring at the stars. 2 Car detached garage (20’ x 24’) which has 110/220 service; it is ideal for your vehicles or hobbies! It has also been wired for an external generator. It has a 500 gallon propane tank that supplies the stove and water heater, so you will never run out of hot water again! It features a concrete driveway, great parking, and clean look to the home. There is a 1 year parts and labor warranty left on the HVAC System. Don't miss this one!
Zillow last checked: 8 hours ago
Listing updated: April 09, 2025 at 11:02am
Listing Provided by:
Scott Moulton 615-207-7091,
Searcy Realty & Auction
Bought with:
Bryan Ayers, 341967
APEX REALTY & AUCTION, LLC
Source: RealTracs MLS as distributed by MLS GRID,MLS#: 2788542
Facts & features
Interior
Bedrooms & bathrooms
- Bedrooms: 3
- Bathrooms: 2
- Full bathrooms: 2
- Main level bedrooms: 3
Bedroom 1
- Features: Full Bath
- Level: Full Bath
- Area: 192 Square Feet
- Dimensions: 16x12
Bedroom 2
- Area: 132 Square Feet
- Dimensions: 12x11
Bedroom 3
- Area: 132 Square Feet
- Dimensions: 12x11
Dining room
- Area: 143 Square Feet
- Dimensions: 13x11
Kitchen
- Area: 90 Square Feet
- Dimensions: 10x9
Living room
- Area: 240 Square Feet
- Dimensions: 16x15
Heating
- Central, Propane
Cooling
- Central Air, Electric
Appliances
- Included: Gas Oven, Gas Range, Dishwasher, Indoor Grill, Refrigerator
Features
- Ceiling Fan(s), High Speed Internet
- Flooring: Carpet, Laminate, Tile
- Basement: Crawl Space
- Number of fireplaces: 1
- Fireplace features: Living Room
Interior area
- Total structure area: 1,296
- Total interior livable area: 1,296 sqft
- Finished area above ground: 1,296
Property
Parking
- Total spaces: 2
- Parking features: Garage Door Opener, Detached, Concrete
- Garage spaces: 2
Features
- Levels: One
- Stories: 1
- Patio & porch: Deck, Porch
Lot
- Size: 0.99 Acres
- Features: Rolling Slope
Details
- Parcel number: 082N A 02000 000
- Special conditions: Standard
Construction
Type & style
- Home type: SingleFamily
- Architectural style: Ranch
- Property subtype: Single Family Residence, Residential
Materials
- Vinyl Siding
- Roof: Shingle
Condition
- New construction: No
- Year built: 1997
Utilities & green energy
- Sewer: Septic Tank
- Water: Private
- Utilities for property: Electricity Available, Water Available
Community & neighborhood
Security
- Security features: Fire Alarm
Location
- Region: Springfield
- Subdivision: Jadeview Est Sec 4
Price history
| Date | Event | Price |
|---|---|---|
| 4/9/2025 | Sold | $360,000-2.7%$278/sqft |
Source: | ||
| 3/13/2025 | Pending sale | $369,999$285/sqft |
Source: | ||
| 3/3/2025 | Price change | $369,999-1.3%$285/sqft |
Source: | ||
| 2/12/2025 | Listed for sale | $375,000$289/sqft |
Source: | ||
| 2/12/2025 | Pending sale | $375,000$289/sqft |
Source: | ||
Public tax history
| Year | Property taxes | Tax assessment |
|---|---|---|
| 2025 | $942 | $52,350 |
| 2024 | $942 | $52,350 |
| 2023 | $942 -1.7% | $52,350 +40.6% |
Find assessor info on the county website
Neighborhood: 37172
Nearby schools
GreatSchools rating
- 6/10East Robertson Elementary SchoolGrades: PK-5Distance: 7.8 mi
- 4/10East Robertson High SchoolGrades: 6-12Distance: 5.4 mi
Schools provided by the listing agent
- Elementary: East Robertson Elementary
- Middle: East Robertson High School
- High: East Robertson High School
Source: RealTracs MLS as distributed by MLS GRID. This data may not be complete. We recommend contacting the local school district to confirm school assignments for this home.
Get a cash offer in 3 minutes
Find out how much your home could sell for in as little as 3 minutes with a no-obligation cash offer.
Estimated market value$363,300
Get a cash offer in 3 minutes
Find out how much your home could sell for in as little as 3 minutes with a no-obligation cash offer.
Estimated market value
$363,300


