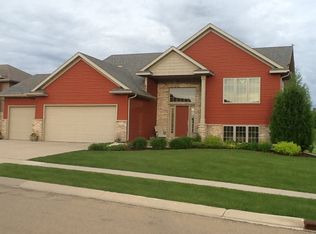Closed
$430,000
3691 44th Ave NW, Rochester, MN 55901
4beds
2,120sqft
Single Family Residence
Built in 2006
9,583.2 Square Feet Lot
$443,900 Zestimate®
$203/sqft
$2,311 Estimated rent
Home value
$443,900
$408,000 - $484,000
$2,311/mo
Zestimate® history
Loading...
Owner options
Explore your selling options
What's special
Welcome home! This well-kept 4-bedroom, 2-bath home is ideally located just off West Circle Drive-less than 15 minutes from Mayo Clinic and downtown Rochester. You're also minutes away from shopping, restaurants, childcare, an indoor playground, and miles of biking and walking trails. The backyard opens directly to Badger Hills Park, giving you the feel of a larger yard without the upkeep. This quiet, city-maintained park is perfect for pets, kids, or anyone who enjoys time outside. Inside, the home features quartz countertops upstairs, granite downstairs, stainless steel appliances, updated light fixtures, a finished walkout basement with a custom barnwood bar, and an insulated three- car garage. Outside, the roof is less than 3 years old! If you're looking for a move-in-ready home that offers additional outdoor space, convenience, and comfort schedule a showing today!
Zillow last checked: 8 hours ago
Listing updated: July 18, 2025 at 01:06pm
Listed by:
Moe Mossa 888-490-1268,
Savvy Avenue, LLC
Bought with:
Demyan Trofimovich
eXp Realty
Source: NorthstarMLS as distributed by MLS GRID,MLS#: 6709655
Facts & features
Interior
Bedrooms & bathrooms
- Bedrooms: 4
- Bathrooms: 2
- Full bathrooms: 1
- 3/4 bathrooms: 1
Bathroom
- Description: 3/4 Basement,Main Floor Full Bath
Heating
- Forced Air
Cooling
- Central Air
Appliances
- Included: Dishwasher, Disposal, Dryer, Microwave, Range, Refrigerator, Washer, Water Softener Owned, Water Softener Rented
Features
- Basement: Finished,Walk-Out Access
- Has fireplace: No
Interior area
- Total structure area: 2,120
- Total interior livable area: 2,120 sqft
- Finished area above ground: 1,060
- Finished area below ground: 959
Property
Parking
- Total spaces: 3
- Parking features: Attached
- Attached garage spaces: 3
Accessibility
- Accessibility features: None
Features
- Levels: Multi/Split
Lot
- Size: 9,583 sqft
- Dimensions: 73 x 135
- Features: Property Adjoins Public Land
Details
- Foundation area: 1060
- Parcel number: 742024074150
- Zoning description: Residential-Single Family
Construction
Type & style
- Home type: SingleFamily
- Property subtype: Single Family Residence
Materials
- Brick/Stone, Vinyl Siding
Condition
- Age of Property: 19
- New construction: No
- Year built: 2006
Utilities & green energy
- Gas: Natural Gas
- Sewer: City Sewer/Connected
- Water: City Water/Connected
Community & neighborhood
Location
- Region: Rochester
HOA & financial
HOA
- Has HOA: No
Price history
| Date | Event | Price |
|---|---|---|
| 7/23/2025 | Listing removed | -- |
Source: Owner Report a problem | ||
| 7/18/2025 | Pending sale | $419,999-2.3%$198/sqft |
Source: | ||
| 7/1/2025 | Sold | $430,000+2.4%$203/sqft |
Source: | ||
| 4/25/2025 | Listed for sale | $419,999+72.8%$198/sqft |
Source: | ||
| 2/17/2017 | Sold | $243,000+5.7%$115/sqft |
Source: | ||
Public tax history
| Year | Property taxes | Tax assessment |
|---|---|---|
| 2025 | $4,728 +20.5% | $355,400 +6% |
| 2024 | $3,924 | $335,400 +8.1% |
| 2023 | -- | $310,400 +11.7% |
Find assessor info on the county website
Neighborhood: 55901
Nearby schools
GreatSchools rating
- 5/10Sunset Terrace Elementary SchoolGrades: PK-5Distance: 2.3 mi
- 3/10Dakota Middle SchoolGrades: 6-8Distance: 2.5 mi
- 5/10John Marshall Senior High SchoolGrades: 8-12Distance: 2.9 mi
Schools provided by the listing agent
- Elementary: Overland
- Middle: Dakota
- High: Century
Source: NorthstarMLS as distributed by MLS GRID. This data may not be complete. We recommend contacting the local school district to confirm school assignments for this home.
Get a cash offer in 3 minutes
Find out how much your home could sell for in as little as 3 minutes with a no-obligation cash offer.
Estimated market value$443,900
Get a cash offer in 3 minutes
Find out how much your home could sell for in as little as 3 minutes with a no-obligation cash offer.
Estimated market value
$443,900
