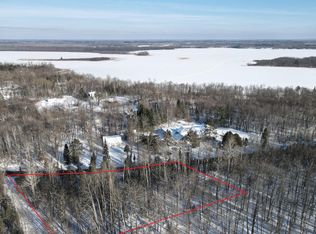Closed
$355,900
36905 Pincherry Rd, Bovey, MN 55721
3beds
3,068sqft
Single Family Residence
Built in 1997
7.71 Acres Lot
$376,700 Zestimate®
$116/sqft
$2,204 Estimated rent
Home value
$376,700
$343,000 - $414,000
$2,204/mo
Zestimate® history
Loading...
Owner options
Explore your selling options
What's special
Wonderful country home on private park-like 7.7 acres close to town. Enjoy bright sun filled rooms. Freshly painted interior. Main floor laundry, 3 Bdrms on main level including on suite bedroom with soaking tub, walk in shower. Lower level features sewing/hobby room, non-egress bonus room storage room with possibilities of additional third bath. Large expansive recreational room. 36" halls, 39" stairwell with 8x15 landing. Newer attached heated garage, 3 stall detached garage and compliant septic. A short distance to public Bass Lake boat landing.
Zillow last checked: 8 hours ago
Listing updated: May 10, 2025 at 11:01pm
Listed by:
Loretta L Somers 218-256-1076,
MOVE IT REAL ESTATE GROUP/LAKEHOMES.COM
Bought with:
Mitchel Kellin
COLDWELL BANKER NORTHWOODS
Source: NorthstarMLS as distributed by MLS GRID,MLS#: 6497045
Facts & features
Interior
Bedrooms & bathrooms
- Bedrooms: 3
- Bathrooms: 2
- Full bathrooms: 2
Bedroom 1
- Level: Main
- Area: 144 Square Feet
- Dimensions: 12x12
Bedroom 2
- Level: Main
- Area: 141.75 Square Feet
- Dimensions: 13.5x10.5
Bedroom 3
- Level: Main
- Area: 132 Square Feet
- Dimensions: 11x12
Primary bathroom
- Level: Main
- Area: 47.5 Square Feet
- Dimensions: 9.5x5
Bathroom
- Level: Main
- Area: 103.5 Square Feet
- Dimensions: 11.5x9
Dining room
- Level: Main
- Area: 126 Square Feet
- Dimensions: 12x10.5
Garage
- Area: 624 Square Feet
- Dimensions: 24x26
Garage
- Area: 832 Square Feet
- Dimensions: 26x32
Other
- Level: Lower
- Area: 148.5 Square Feet
- Dimensions: 16.5x9
Kitchen
- Level: Main
- Area: 132 Square Feet
- Dimensions: 12x11
Living room
- Level: Main
- Area: 306 Square Feet
- Dimensions: 18x17
Other
- Level: Lower
- Area: 125 Square Feet
- Dimensions: 12.5x10
Office
- Level: Lower
- Area: 128.25 Square Feet
- Dimensions: 13.5x9.5
Recreation room
- Level: Lower
- Area: 462 Square Feet
- Dimensions: 28x16.5
Storage
- Level: Lower
- Area: 123.5 Square Feet
- Dimensions: 13x9.5
Heating
- Forced Air, Heat Pump
Cooling
- Central Air
Appliances
- Included: Air-To-Air Exchanger, Cooktop, Dishwasher, Dryer, Range, Refrigerator, Washer
Features
- Basement: Block,Finished,Full,Storage Space,Sump Pump
Interior area
- Total structure area: 3,068
- Total interior livable area: 3,068 sqft
- Finished area above ground: 1,534
- Finished area below ground: 1,213
Property
Parking
- Total spaces: 2
- Parking features: Attached, Detached, Gravel, Concrete, Garage Door Opener, Heated Garage, Multiple Garages, Storage
- Attached garage spaces: 2
- Has uncovered spaces: Yes
- Details: Garage Dimensions (24x26)
Accessibility
- Accessibility features: Accessible Approach with Ramp
Features
- Levels: One
- Stories: 1
- Pool features: None
- Fencing: None
Lot
- Size: 7.71 Acres
- Dimensions: 520 x 620
- Features: Irregular Lot, Many Trees
Details
- Additional structures: Lean-To, Other, Storage Shed
- Foundation area: 1534
- Additional parcels included: 644300150,644300161
- Parcel number: 644300140
- Zoning description: Residential-Single Family
Construction
Type & style
- Home type: SingleFamily
- Property subtype: Single Family Residence
Materials
- Vinyl Siding, Block, Concrete, Frame
- Roof: Age Over 8 Years,Asphalt
Condition
- Age of Property: 28
- New construction: No
- Year built: 1997
Utilities & green energy
- Electric: 100 Amp Service
- Gas: Electric
- Sewer: Mound Septic, Private Sewer, Septic System Compliant - Yes
- Water: Submersible - 4 Inch, Drilled, Private, Well
Community & neighborhood
Location
- Region: Bovey
- Subdivision: Cohasset Heights
HOA & financial
HOA
- Has HOA: No
Price history
| Date | Event | Price |
|---|---|---|
| 5/10/2024 | Sold | $355,900$116/sqft |
Source: | ||
| 4/4/2024 | Pending sale | $355,900$116/sqft |
Source: | ||
| 3/1/2024 | Listed for sale | $355,900$116/sqft |
Source: | ||
| 12/20/2023 | Listing removed | -- |
Source: | ||
| 11/1/2023 | Price change | $355,900-2.7%$116/sqft |
Source: | ||
Public tax history
| Year | Property taxes | Tax assessment |
|---|---|---|
| 2024 | $125 | $318,173 +870% |
| 2023 | -- | $32,800 |
| 2022 | $2,309 +49.6% | -- |
Find assessor info on the county website
Neighborhood: 55721
Nearby schools
GreatSchools rating
- 6/10Cohasset Elementary SchoolGrades: K-5Distance: 1.7 mi
- 5/10Robert J. Elkington Middle SchoolGrades: 6-8Distance: 6.6 mi
- 7/10Grand Rapids Senior High SchoolGrades: 9-12Distance: 5.2 mi

Get pre-qualified for a loan
At Zillow Home Loans, we can pre-qualify you in as little as 5 minutes with no impact to your credit score.An equal housing lender. NMLS #10287.
