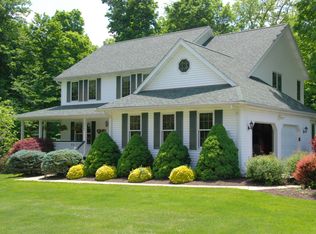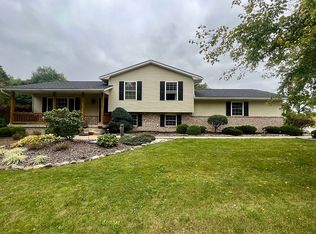Hard to find! This spacious 2.5 acre country lot in Lexington has all the pieces! Beautiful home on private acreage w woods, swimming pool, covered patio w electric, 30 x 40 pole barn and an amazing bourbon bar in the basement! Main level master suite addition w vaulted ceiling & his/hers closets. Enjoy incredible views from the updated kitchen w amazing granite & stainless appliances. Tons of windows in the home give it that bright & airy feeling. Great front porch. Perfect back yard for entertaining or just chillin' & grilling'. It backs up a huge woods that makes you feel like you're on a lot more ground! Roof, furnace, well tank, pool and landscaping all within the past 6yrs.
This property is off market, which means it's not currently listed for sale or rent on Zillow. This may be different from what's available on other websites or public sources.

