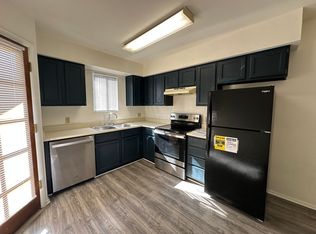Sold for $197,000 on 09/25/25
$197,000
3690 N Country Club Rd APT 1017, Tucson, AZ 85716
2beds
961sqft
Condominium
Built in 1987
-- sqft lot
$195,000 Zestimate®
$205/sqft
$1,372 Estimated rent
Home value
$195,000
$179,000 - $213,000
$1,372/mo
Zestimate® history
Loading...
Owner options
Explore your selling options
What's special
Welcome home to this beautiful, light-filled, completely renovated first floor 2-bedroom, 2-bath, 961 sq. ft. condominium, designed for modern living and comfort, located just north of Prince Road on Country Club Road in Tucson, AZ. Renovations completed in January 2025 with meticulous attention to detail. This unit boasts upgraded and modern enhancements throughout, including: New kitchen soft-close cabinets with butcher block countertops, slate appliances(dishwasher, refrigerator/freezer/stove/hood/stainless steel workstation kitchen sink withnew garbage disposal) Energy-efficient windows with new screens and new wood blinds inkitchen/dining, bedrooms, and living room Fresh neutral-colored paint on walls, with white ceilings, baseboards, and trim " New interior doors and hardware, all in satin nickel finish
" Hall and primary baths have quality soft-close cabinets, marble countertops, sink, mirrors, toilets,
storage cabinets, tub in hall bath, and walk-in shower in primary bath with glass door. Ceramic tile in
shower/tub enclosures, satin nickel fixtures, and new recessed lighting
" New waterproof/scratchproof luxury vinyl laminate flooring throughout
" Large walk-in closets in both primary and second bedrooms with shelving and storage and 2 hall
pantries
" New Rheem 40-gallon electric water heater
" New air conditioning unit in August 2024, central heating and cooling
" New combination smoke and carbon monoxide detector, new electrical outlets, switches in Decora white finish
" New ceiling fans with lighting in bedrooms and living room
" Wood-burning fireplace with slate tile surround
" Small patio just outside French doors off living room with a latching screen door for nice cross-ventilation
" Enclosed laundry area with washer and dryer hook-ups, all new plumbing valves
" Cable-ready (Cox Communications Services)
" One covered parking space with additional parking spaces for guests
" Community swimming pool outside the front door
This condominium is ideally located, just steps away from the 100+-mile-long Tucson River Walk (also known as "The Loop Trail") and Rio Vista Natural Resource Park, one-half mile from the Tucson Racquet & Fitness Club, 3.3 miles from Banner University Medical Center, 4 miles from Tucson Medical Center, and less than 5 miles from the vibrant University of Arizona campus. Don't miss out on the chance to call this exquisite, completely renovated property your home!
Zillow last checked: 8 hours ago
Listing updated: September 25, 2025 at 07:08am
Listed by:
Sinan Zakaria 800-995-5879,
Listed Simply
Bought with:
Viridiana Rodriguez
Long Realty
Source: MLS of Southern Arizona,MLS#: 22503399
Facts & features
Interior
Bedrooms & bathrooms
- Bedrooms: 2
- Bathrooms: 2
- Full bathrooms: 2
Primary bathroom
- Features: Exhaust Fan, Shower Only
Dining room
- Features: Breakfast Nook
Heating
- Forced Air
Cooling
- Ceiling Fans, Central Air, Ductless, Whole House Fan
Appliances
- Included: Dishwasher, Disposal, Refrigerator, Water Heater: Electric
- Laundry: Laundry Closet
Features
- Ceiling Fan(s), Smart Thermostat, Great Room
- Flooring: Laminate
- Windows: Window Covering: Some
- Has basement: No
- Number of fireplaces: 1
- Fireplace features: See Remarks, Wood Burning, Living Room
Interior area
- Total structure area: 961
- Total interior livable area: 961 sqft
Property
Parking
- Total spaces: 1
- Parking features: RV Parking Not Allowed, Asphalt
- Carport spaces: 1
- Has uncovered spaces: Yes
- Details: RV Parking: Not Allowed, Garage/Carport Features: Assigned
Accessibility
- Accessibility features: Other Bath Modification
Features
- Levels: One
- Stories: 1
- Patio & porch: Covered, Patio
- Exterior features: None
- Pool features: None, Conventional
- Spa features: None
- Fencing: Block
- Has view: Yes
- View description: None
Lot
- Features: Subdivided, Landscape - Front: Decorative Gravel, Landscape - Rear: Decorative Gravel
Details
- Parcel number: 111022370
- Zoning: R4
- Special conditions: Standard
Construction
Type & style
- Home type: Condo
- Architectural style: Contemporary
- Property subtype: Condominium
Materials
- Frame, Wood Frame
- Roof: Tile
Condition
- Existing
- New construction: No
- Year built: 1987
Utilities & green energy
- Gas: None
- Water: Public
- Utilities for property: Sewer Connected
Community & neighborhood
Security
- Security features: None
Community
- Community features: Pool
Location
- Region: Tucson
- Subdivision: Park Place Village Condos
HOA & financial
HOA
- Has HOA: Yes
- HOA fee: $160 monthly
- Amenities included: Pool
- Services included: Insurance, Maintenance Grounds, Maintenance Structure, Front Yard Maint, Trash, Pest Control, Roof Replacement, Sewer, Street Maint, Water
- Association name: Park Place Village C
Other
Other facts
- Listing terms: Cash,Conventional,VA
- Ownership: Fee (Simple)
- Ownership type: Sole Proprietor
- Road surface type: Paved
Price history
| Date | Event | Price |
|---|---|---|
| 9/25/2025 | Sold | $197,000-4.3%$205/sqft |
Source: | ||
| 8/25/2025 | Pending sale | $205,900$214/sqft |
Source: | ||
| 7/25/2025 | Price change | $205,900-1.7%$214/sqft |
Source: | ||
| 7/18/2025 | Price change | $209,500-2.1%$218/sqft |
Source: | ||
| 6/6/2025 | Price change | $214,000-2.3%$223/sqft |
Source: | ||
Public tax history
Tax history is unavailable.
Neighborhood: Prince Tucson
Nearby schools
GreatSchools rating
- 3/10Cragin Elementary SchoolGrades: PK-5Distance: 1.1 mi
- 3/10Doolen Middle SchoolGrades: 6-8Distance: 1.6 mi
- 5/10Catalina High Magnet SchoolGrades: 8-12Distance: 2.2 mi
Schools provided by the listing agent
- Elementary: Cragin
- Middle: Doolen
- High: Catalina
- District: TUSD
Source: MLS of Southern Arizona. This data may not be complete. We recommend contacting the local school district to confirm school assignments for this home.
Get a cash offer in 3 minutes
Find out how much your home could sell for in as little as 3 minutes with a no-obligation cash offer.
Estimated market value
$195,000
Get a cash offer in 3 minutes
Find out how much your home could sell for in as little as 3 minutes with a no-obligation cash offer.
Estimated market value
$195,000
