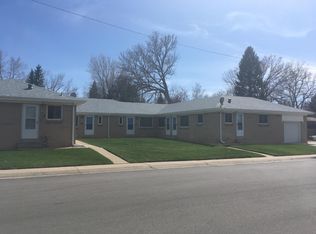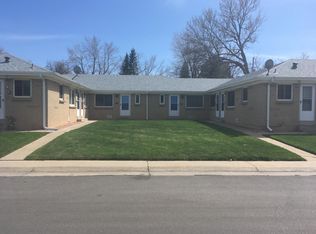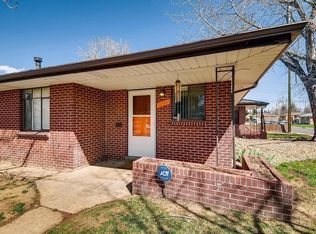PROFESSIONAL PHOTOS & VIDEOS COMING 1/13/21 Charming updated Wheat Ridge ranch situated on double lot, with beautiful outdoor living, large yard, garden area and covered patio. Featuring over 2400 finished square feet, this four bedroom (3 on main level) and two bath home has an updated kitchen, hardwood flooring and abundance of natural light through large windows. The finished basement features and large NC bedroom with office area & storage, a huge recreation room with bar and a functional utility/storage room. This beautiful home is in a fantastic community just 5 blocks from Highlands and 1 mile from the Tennyson shopping district. Great location, layout and opportunity in this lovely home!
This property is off market, which means it's not currently listed for sale or rent on Zillow. This may be different from what's available on other websites or public sources.


