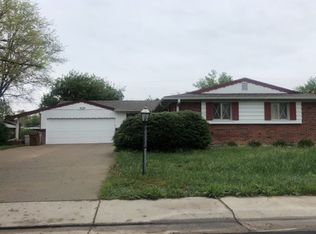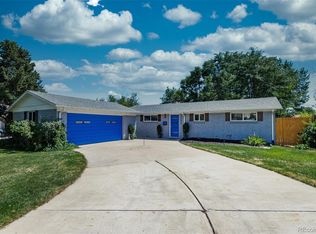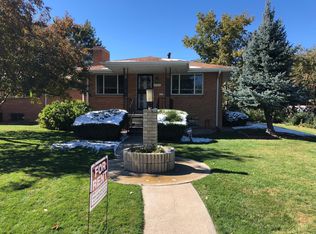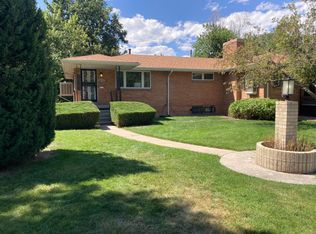COMPLETELY UPDATED AND REMODELED* SPACIOUS OPEN FLOOR PLAN * VAULTED CEILING* BRAND NEW KITCHEN * LARGE ISLAND* APPLIANCES * CUSTOM CABINETS * GRANITE COUNTERTOPS * LARGE ENCLOSED BACK YARD WITH NEW HORIZONTAL FENCE * WRAP AROUND BACK PATIO * QUIET NEIGHBORHOOD * NEW WINDOWS AND WINDOW COVERINGS * REMODELED LAUNDRY ROOM * NEW MECHANICAL * OFFICE SPACE * 2017 ROOF* MUDROOM * SINGLE BAY GARAGE WITH AMPLE STORAGE * IRRIGATION WELL AND NEW SPRINKLER SYSTEM *
This property is off market, which means it's not currently listed for sale or rent on Zillow. This may be different from what's available on other websites or public sources.



