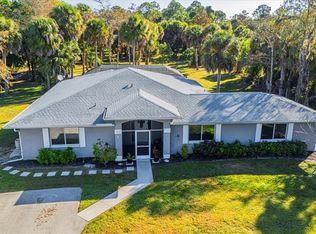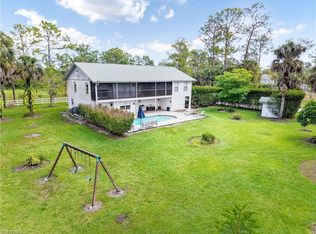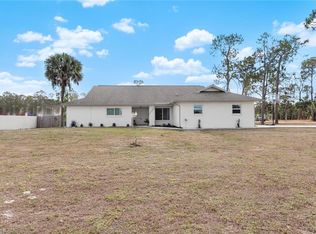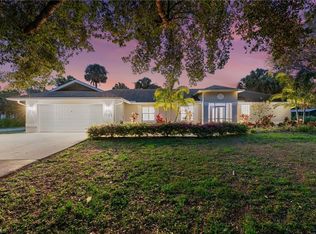4 Bed, 3 Baths, 2 Car Garage Pool Home on 2.73 Acres! Majority of Land cleared! Located just off Collier Blvd/H.951. 2 Master bedrooms; one on 1st floor & one on 2nd floor. Full kitchen remodel: GE Cafe Appliances. Soft close solid wood cabinets. Natural stone Quartzite countertops with waterfall countertop. Brown wood look ceramic tile. Monogram wine fridge with separate refrigerator drawer, freezer & ice maker. Imported Elica flush to ceiling mount exhaust fan. New toilets & countertops in Bathrooms. 6 inch baseboards throughout. Samsung washer and dryer. Full home reverse osmosis system & new well. Standing seam commercial grade metal roof, gutters, soffit and fascia. Complete pool resurfacing, pool pump, & stamped concrete deck. Pool & porch screens replaced with 20/20 bug screen. Circle drive. Custom fireplace door. PRX Home Gym. Front yard downlighting by Nightscapes. Full interior & exterior painted. 50amp RV plugin installed. Hurricane rated garage door w/ new keypad & opener. New electrical panel w/ breakers. Flagpole. 2nd Floor: new plywood subfloor & wood bridging between the joists. Listed under formal appraisal value!
For sale
Price cut: $26K (10/6)
$899,000
3690 27th AVE SW, NAPLES, FL 34117
4beds
2,515sqft
Est.:
Single Family Residence
Built in 1978
2.73 Acres Lot
$-- Zestimate®
$357/sqft
$-- HOA
What's special
Custom fireplace doorNatural stone quartzite countertopsGe cafe appliancesSamsung washer and dryerPrx home gymNew plywood subfloorHurricane rated garage door
- 225 days |
- 1,344 |
- 86 |
Zillow last checked: 8 hours ago
Listing updated: November 09, 2025 at 01:00pm
Listed by:
Jordaan Sieben, PA 239-692-6969,
REMAX Affinity Mercato
Source: SWFLMLS,MLS#: 225042759 Originating MLS: Naples
Originating MLS: Naples
Tour with a local agent
Facts & features
Interior
Bedrooms & bathrooms
- Bedrooms: 4
- Bathrooms: 3
- Full bathrooms: 3
Rooms
- Room types: Den - Study, Florida Room, Open Porch/Lanai, Screened Lanai/Porch, 4 Bedrooms Plus Den
Primary bedroom
- Dimensions: 19 x 17
Bedroom
- Dimensions: 15 x 11
Bedroom
- Dimensions: 11 x 10
Bedroom
- Dimensions: 13 x 10
Den
- Dimensions: 10 x 20
Dining room
- Dimensions: 15 x 14
Garage
- Dimensions: 21 x 24
Kitchen
- Dimensions: 28 x 8
Living room
- Dimensions: 17 x 12
Utility room
- Dimensions: 10 x 6
Heating
- Central
Cooling
- Ceiling Fan(s), Central Air
Appliances
- Included: Electric Cooktop, Dishwasher, Double Oven, Refrigerator/Freezer, Reverse Osmosis, Washer, Water Treatment Owned, Wine Cooler
- Laundry: Inside, Laundry Tub
Features
- Fireplace, Foyer, Laundry Tub, Smoke Detectors, Vaulted Ceiling(s), Den - Study, Florida Room, Laundry in Residence, Open Porch/Lanai, Screened Lanai/Porch
- Flooring: Carpet, Tile
- Doors: Impact Resistant Doors
- Has fireplace: Yes
Interior area
- Total structure area: 3,103
- Total interior livable area: 2,515 sqft
Property
Parking
- Total spaces: 2
- Parking features: Circular Driveway, Driveway, Paved, RV-Boat, Attached
- Attached garage spaces: 2
- Has uncovered spaces: Yes
Features
- Levels: Two
- Stories: 2
- Patio & porch: Patio, Open Porch/Lanai, Screened Lanai/Porch
- Has private pool: Yes
- Pool features: In Ground, Concrete, Electric Heat
- Fencing: Fenced
- Has view: Yes
- View description: Landscaped Area
- Waterfront features: None
Lot
- Size: 2.73 Acres
- Features: Oversize
Details
- Parcel number: 38047880006
- Zoning: 34117
- Horses can be raised: Yes
Construction
Type & style
- Home type: SingleFamily
- Property subtype: Single Family Residence
Materials
- Block, Stucco, Wood Siding
- Foundation: Concrete Block
- Roof: Metal
Condition
- New construction: No
- Year built: 1978
Utilities & green energy
- Sewer: Septic Tank
- Water: Reverse Osmosis - Entire House
Community & HOA
Community
- Features: Non-Gated
- Security: Smoke Detector(s)
- Subdivision: GOLDEN GATE ESTATES
HOA
- Has HOA: No
- Amenities included: Horses OK
Location
- Region: Naples
Financial & listing details
- Price per square foot: $357/sqft
- Tax assessed value: $448,135
- Annual tax amount: $4,062
- Date on market: 4/30/2025
- Lease term: FHA,VA
- Road surface type: Paved
Estimated market value
Not available
Estimated sales range
Not available
Not available
Price history
Price history
| Date | Event | Price |
|---|---|---|
| 10/6/2025 | Price change | $899,000-2.8%$357/sqft |
Source: | ||
| 7/19/2025 | Price change | $925,000-2.6%$368/sqft |
Source: | ||
| 5/14/2025 | Price change | $949,999-2.6%$378/sqft |
Source: | ||
| 4/30/2025 | Listed for sale | $975,000+2.7%$388/sqft |
Source: | ||
| 6/26/2024 | Listing removed | -- |
Source: | ||
Public tax history
Public tax history
| Year | Property taxes | Tax assessment |
|---|---|---|
| 2024 | $4,067 +1.3% | $411,116 +5.8% |
| 2023 | $4,014 +4.8% | $388,724 +6.6% |
| 2022 | $3,832 +9% | $364,606 +6.5% |
Find assessor info on the county website
BuyAbility℠ payment
Est. payment
$5,260/mo
Principal & interest
$4218
Property taxes
$727
Home insurance
$315
Climate risks
Neighborhood: Golden Gate
Nearby schools
GreatSchools rating
- 8/10Big Cypress Elementary SchoolGrades: PK-5Distance: 3.3 mi
- 10/10Oakridge Middle SchoolGrades: 6-8Distance: 5.9 mi
- 4/10Golden Gate High SchoolGrades: PK,9-12Distance: 1.5 mi
Schools provided by the listing agent
- Elementary: BIG CYPRESS ELEMENTARY
- Middle: OAKRIDGE MIDDLE
- High: GOLDEN GATE HIGH SCHOOL
Source: SWFLMLS. This data may not be complete. We recommend contacting the local school district to confirm school assignments for this home.
- Loading
- Loading




