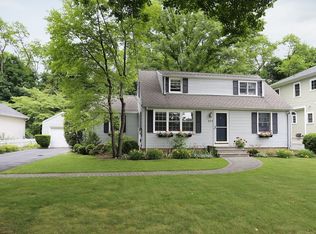This custom-built luxury home features a chef s kitchen & great room, 4 beds & office with 3 full baths, integrated outdoor/indoor spaces, certifying it as a modern luxury home. Attention to detail distinguishes this modern luxury home w/ incredible upgrades & architectural elements. The 1st floor impresses w/ large foyer, living room w/ fireplace, crown molding, formal dining w/ coiffured ceiling, sun-drenched great room & powder room. Outside is a paver patio overlooking the yard & and outdoor kitchen w/ built-in grill. The 2nd floor is equally grandiose, with 4 bedrooms: 2 ensuite baths & walk-in closets; one bedroom has a Jack-n-Jill bath, plus 4th bedroom & office. Downstairs you will find a large media room, powder room, recreation room & bar. The oversized two-car garage also has a loft.
This property is off market, which means it's not currently listed for sale or rent on Zillow. This may be different from what's available on other websites or public sources.
