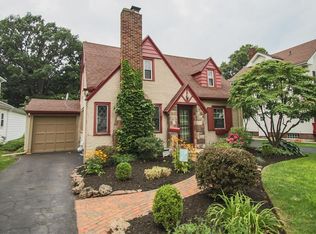Closed
$250,000
369 Winona Blvd, Rochester, NY 14617
4beds
1,329sqft
Single Family Residence
Built in 1921
10,018.8 Square Feet Lot
$267,100 Zestimate®
$188/sqft
$2,593 Estimated rent
Maximize your home sale
Get more eyes on your listing so you can sell faster and for more.
Home value
$267,100
$246,000 - $291,000
$2,593/mo
Zestimate® history
Loading...
Owner options
Explore your selling options
What's special
Welcome to this charming home in West Irondequoit. This 3 bedroom home with an option of a 4th bedroom features, hardwood floors, and original gumwood trim. Old charm meets modern amenities. Updated kitchen, formal dining room, and en-suite to a bedroom with a jacuzzi tub. 2nd full bathroom upstairs also just remodeled. 3 great size rooms on the second floor and a huge finished attic can be used as a bedroom or game room, or teen suite. This homes comes with a new patio less than 3 years old, new ac and furnace heat pump less than 2 years old, kitchen and bathrooms in the last 6 years. Half roof is 4.5-5 years old. Newer insulation in basement and attic about 2 years. Porch is freshly painted. Many updates done so you can move in and enjoy right away. Fenced in yard and ample parking in the driveway. Delayed showing August 22, 2024 at 10am, delayed negotiations August 26, 2024 at 12pm. Open House August 24th @ 11-1pm.
Zillow last checked: 8 hours ago
Listing updated: October 22, 2024 at 05:58am
Listed by:
Jenny Baez-Rosado 585-279-8032,
RE/MAX Plus
Bought with:
Frank D'Ambrosia, 10401303344
RE/MAX Plus
Source: NYSAMLSs,MLS#: R1560084 Originating MLS: Rochester
Originating MLS: Rochester
Facts & features
Interior
Bedrooms & bathrooms
- Bedrooms: 4
- Bathrooms: 3
- Full bathrooms: 2
- 1/2 bathrooms: 1
- Main level bathrooms: 1
Heating
- Electric, Heat Pump
Cooling
- Heat Pump, Central Air
Appliances
- Included: Dryer, Electric Cooktop, Gas Water Heater, Refrigerator, Washer
- Laundry: In Basement
Features
- Attic, Separate/Formal Dining Room
- Flooring: Carpet, Hardwood, Tile, Varies
- Basement: Full
- Has fireplace: No
Interior area
- Total structure area: 1,329
- Total interior livable area: 1,329 sqft
Property
Parking
- Total spaces: 1.5
- Parking features: Detached, Garage
- Garage spaces: 1.5
Features
- Levels: Two
- Stories: 2
- Patio & porch: Open, Porch
- Exterior features: Blacktop Driveway
Lot
- Size: 10,018 sqft
- Dimensions: 50 x 200
- Features: Residential Lot
Details
- Parcel number: 2634000761300002012000
- Special conditions: Standard
Construction
Type & style
- Home type: SingleFamily
- Architectural style: Two Story
- Property subtype: Single Family Residence
Materials
- Vinyl Siding
- Foundation: Block
Condition
- Resale
- Year built: 1921
Utilities & green energy
- Sewer: Connected
- Water: Connected, Public
- Utilities for property: Sewer Connected, Water Connected
Community & neighborhood
Location
- Region: Rochester
- Subdivision: Summerville Blvd Map
Other
Other facts
- Listing terms: Cash,Conventional,FHA,VA Loan
Price history
| Date | Event | Price |
|---|---|---|
| 10/9/2024 | Sold | $250,000+8.7%$188/sqft |
Source: | ||
| 8/28/2024 | Pending sale | $229,900$173/sqft |
Source: | ||
| 8/20/2024 | Listed for sale | $229,900+238.1%$173/sqft |
Source: | ||
| 7/31/2015 | Sold | $68,000-49.7%$51/sqft |
Source: | ||
| 1/30/2015 | Sold | $135,167+40.8%$102/sqft |
Source: Public Record Report a problem | ||
Public tax history
| Year | Property taxes | Tax assessment |
|---|---|---|
| 2024 | -- | $175,000 |
| 2023 | -- | $175,000 +41.1% |
| 2022 | -- | $124,000 |
Find assessor info on the county website
Neighborhood: 14617
Nearby schools
GreatSchools rating
- 7/10Rogers Middle SchoolGrades: 4-6Distance: 0.8 mi
- 6/10Dake Junior High SchoolGrades: 7-8Distance: 1.1 mi
- 8/10Irondequoit High SchoolGrades: 9-12Distance: 1.1 mi
Schools provided by the listing agent
- District: West Irondequoit
Source: NYSAMLSs. This data may not be complete. We recommend contacting the local school district to confirm school assignments for this home.
