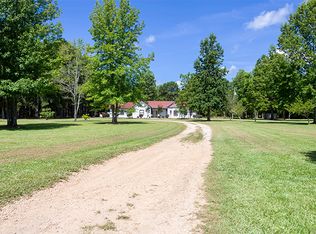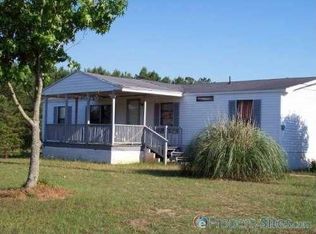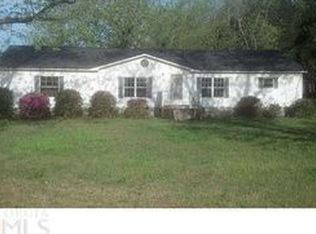Enjoy the peace and quite of country living and the convenience of being near town in this 3 bedroom, 2 bath home on 11.72 acres. Home sits back on the property and cannot be seen from the road. 1782 square feet is spacious living for most families. Propery does need TLC and is being sold "AS-IS". Price over 40% less than tax accessed value. Need quick cash buy.
This property is off market, which means it's not currently listed for sale or rent on Zillow. This may be different from what's available on other websites or public sources.


