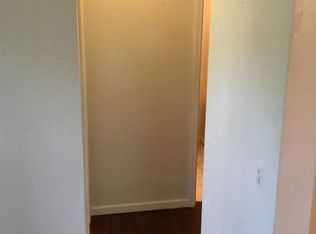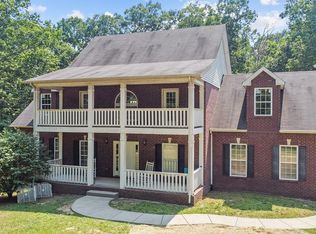Here's your slice of Middle Tennessee heaven, nestles on 2+ acres of rolling woodland,surrounded by trees and some spectacular views. Lovingly enhanced and maintained, you'll find this home ready to move in. Great updated kitchen with tile backsplash and stainless appliance package plus lots of counters and cabinets and easy access to both the large formal dining space and the enclosed sunroom for casual and relaxing dining. Rustic and comfortable gathering room features lots of space, two ceiling fans and lots of windows, Downstairs features a casual gathering space with fireplace and lots of storage, There is so much more to see and appreciates on this delightful homestead in the country but so close to all the great things just minutes away. Call today to schedule your personal tour of this exceptional property. It won't last long.
This property is off market, which means it's not currently listed for sale or rent on Zillow. This may be different from what's available on other websites or public sources.

