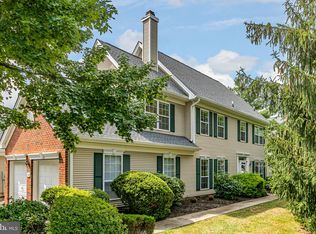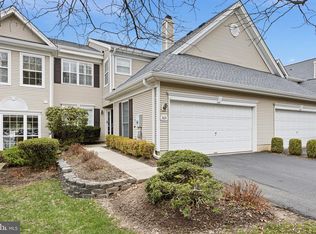The Villages of Twin Pines at Brandon Farms, popular, Laurelwood model with a premium location backing to an open area with a natural evergreen fence, fenced rear yard with patio/decking and a two-car attached garage with a storm door to the interior access & automatic opener . This home features a two-story entry foyer with ceramic tile floors, powder room, with linen closet, double hall closets and garage access. The formal Dining Room features chair rail moldings, accent lighting and a decorative half wall with accent columns and custom wall tones leading to the adjoining Living Room. The Living Room boasts a windowed wall with decorative rods & custom window treatments, framing private views. There is wood tone flooring throughout the Living & Dining Rooms. The gourmet, Eat in Kitchen features oak cabinets, including drawers, with brushed chrome hardware, granite counters, deep, stainless steel sink w/pullout pot faucet/spray, CT backsplash, decorative track lighting, newer Samsung stainless appliances (2011), including a self-clean convection, 5 burner stove, exterior vented hood, dishwasher, French door refrigerator with freezer drawer. The adjoining Breakfast room is light & bright & boasts bead-board & chair rail, pendant lighting & 2" blinds. The Family Room features toned walls & a sliding door to rear yard/patio. There is a pantry closet with built-in shelving. The second level features an open hallway with pull down attic access, linen closet & main bathroom access. There are double doors to the Master Bedroom suite with ceiling w/fan & light, toned walls, a walk in closet & additional closet w/sliding door, custom window coverings & private, deluxe, updated bath with garden tub, shower stall, oak vanity with a granite counter, double, DecoLav vessel sinks with brushed chrome faucets, framed mirrors, accent lighting, linen closet & CT floor. There are two additional bedrooms with ample closet storage & full main bathroom with vanity w/granite counter, under-mount sink, tub/shower & accent lighting. There is a 2nd floor Laundry Room complete with Washer & Dryer, built-in cabinets & convenient hanging/drying rack. Newer HVAC 2011, AC is high efficiency.
This property is off market, which means it's not currently listed for sale or rent on Zillow. This may be different from what's available on other websites or public sources.

