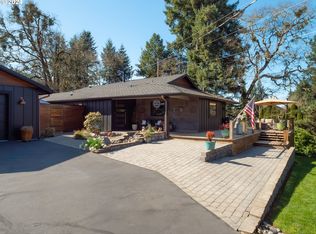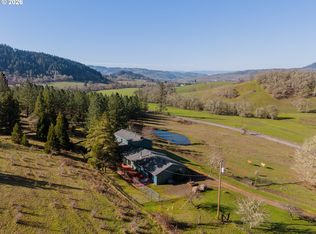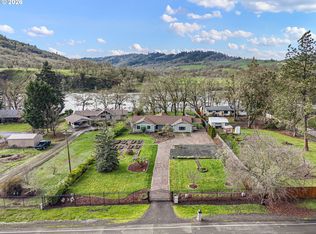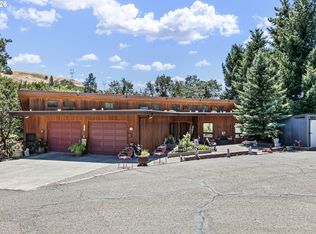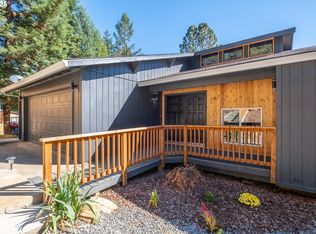Set in the desirable Upper Camp Loop Road corridor just outside of Glide, this spacious one-level home offers a rare combination of privacy, functionality, and outdoor lifestyle. Enjoy a peaceful country setting with access to the Colliding Rivers just down the road, including river irrigation rights and a nearby boat ramp—perfect for fishing, boating, and enjoying the beauty of the Umpqua year-round. Inside, the home features a well-designed and flexible floor plan with four bedrooms, including two private primary suites, plus a dedicated office ideal for remote work or hobbies. With three and a half bathrooms, the home is well-equipped for daily living and entertaining, featuring dual-sink vanities in two of the full bathrooms and a separate laundry room for added convenience. Multiple living spaces create an inviting atmosphere, including a large family room centered around a pellet stove—perfect for gatherings and relaxation. A pool table and foosball table are included, making this home move-in ready for entertainment. The open living room, dining area, and kitchen flow seamlessly together, highlighted by granite countertops and ample space for hosting. Outdoors, the property shines with a large, fully fenced backyard offering privacy and room to enjoy the outdoors. Multiple Trex decks extend the living space and provide ideal areas for entertaining or unwinding, surrounded by mature landscaping that adds character and charm. A generous paved parking area easily accommodates RVs, boats, and multiple vehicles, complemented by an oversized garage, carport, and additional storage shed.This well-maintained property offers exceptional space, flexibility, and access to recreation in one of the area's most desirable locations. A unique opportunity to enjoy country living with modern comfort—schedule your private showing today.
Active
$740,000
369 Upper Camp Loop Rd, Roseburg, OR 97470
4beds
2,967sqft
Est.:
Residential, Single Family Residence
Built in 1992
1.05 Acres Lot
$-- Zestimate®
$249/sqft
$-- HOA
What's special
Ample space for hostingTwo private primary suitesSpacious one-level homeOversized garageFour bedroomsAdditional storage shedGranite countertops
- 29 days |
- 1,118 |
- 20 |
Zillow last checked: 8 hours ago
Listing updated: February 17, 2026 at 02:48am
Listed by:
Jacob Gilman 541-580-1494,
The Neil Company Real Estate,
Jeremiah Perry 541-580-3693,
The Neil Company Real Estate
Source: RMLS (OR),MLS#: 662111405
Tour with a local agent
Facts & features
Interior
Bedrooms & bathrooms
- Bedrooms: 4
- Bathrooms: 4
- Full bathrooms: 3
- Partial bathrooms: 1
- Main level bathrooms: 4
Rooms
- Room types: Bedroom 4, Office, Storage, Bedroom 2, Bedroom 3, Dining Room, Family Room, Kitchen, Living Room, Primary Bedroom
Primary bedroom
- Level: Main
Bedroom 2
- Level: Main
Bedroom 3
- Level: Main
Bedroom 4
- Level: Main
Dining room
- Level: Main
Family room
- Level: Main
Kitchen
- Level: Main
Living room
- Level: Main
Office
- Level: Main
Heating
- Forced Air
Cooling
- Central Air
Appliances
- Included: Dishwasher, Disposal, Double Oven, Free-Standing Range, Free-Standing Refrigerator, Range Hood, Stainless Steel Appliance(s), Electric Water Heater
- Laundry: Laundry Room
Features
- Granite, High Speed Internet, Pantry, Tile
- Flooring: Wall to Wall Carpet
- Windows: Double Pane Windows, Vinyl Frames
- Basement: Crawl Space
- Number of fireplaces: 1
- Fireplace features: Pellet Stove
Interior area
- Total structure area: 2,967
- Total interior livable area: 2,967 sqft
Property
Parking
- Total spaces: 2
- Parking features: Carport, Driveway, RV Access/Parking, RV Boat Storage, Detached, Oversized
- Garage spaces: 2
- Has carport: Yes
- Has uncovered spaces: Yes
Accessibility
- Accessibility features: Main Floor Bedroom Bath, Minimal Steps, One Level, Utility Room On Main, Walkin Shower, Accessibility
Features
- Levels: One
- Stories: 1
- Patio & porch: Deck, Porch
- Exterior features: Yard
- Fencing: Fenced
- Has view: Yes
- View description: Mountain(s), Valley
Lot
- Size: 1.05 Acres
- Features: Level, Trees, Acres 1 to 3
Details
- Additional structures: Outbuilding, RVParking, RVBoatStorage
- Parcel number: R41648
- Zoning: 1R
Construction
Type & style
- Home type: SingleFamily
- Architectural style: Ranch
- Property subtype: Residential, Single Family Residence
Materials
- Brick, Wood Siding
- Foundation: Concrete Perimeter
- Roof: Composition
Condition
- Resale
- New construction: No
- Year built: 1992
Utilities & green energy
- Sewer: Public Sewer, Septic Tank
- Water: Public
Community & HOA
HOA
- Has HOA: No
Location
- Region: Roseburg
Financial & listing details
- Price per square foot: $249/sqft
- Tax assessed value: $611,289
- Annual tax amount: $3,647
- Date on market: 1/23/2026
- Listing terms: Cash,Conventional,FHA,USDA Loan,VA Loan
- Road surface type: Paved
Estimated market value
Not available
Estimated sales range
Not available
Not available
Price history
Price history
| Date | Event | Price |
|---|---|---|
| 1/23/2026 | Listed for sale | $740,000+108.7%$249/sqft |
Source: | ||
| 3/10/2017 | Sold | $354,500-4.2%$119/sqft |
Source: | ||
| 1/27/2017 | Pending sale | $369,900$125/sqft |
Source: Walt Gayner Real Estate #15464801 Report a problem | ||
| 12/2/2016 | Listed for sale | $369,900-2.7%$125/sqft |
Source: Walt Gayner Real Estate #15464801 Report a problem | ||
| 8/25/2014 | Listing removed | $380,000$128/sqft |
Source: Owner Report a problem | ||
| 5/27/2014 | Listed for sale | $380,000$128/sqft |
Source: Owner Report a problem | ||
| 8/21/2013 | Listing removed | $380,000$128/sqft |
Source: CENTURY 21 The Neil Company Real Estate #13640386 Report a problem | ||
| 5/3/2013 | Price change | $380,000-2.6%$128/sqft |
Source: CENTURY 21 The Neil Company Real Estate #13640386 Report a problem | ||
| 3/2/2013 | Listed for sale | $390,000$131/sqft |
Source: CENTURY 21 The Neil Company Real Estate #13640386 Report a problem | ||
Public tax history
Public tax history
| Year | Property taxes | Tax assessment |
|---|---|---|
| 2024 | $3,530 +2.4% | $394,405 +3% |
| 2023 | $3,448 +5.6% | $382,918 +3% |
| 2022 | $3,265 +0.3% | $371,766 +3% |
| 2021 | $3,255 +2.2% | $360,938 +3% |
| 2020 | $3,183 +5.1% | $350,426 +3% |
| 2019 | $3,028 +0.7% | $340,220 +3% |
| 2018 | $3,008 | $330,311 +3% |
| 2017 | $3,008 +8.1% | $320,691 +3% |
| 2016 | $2,782 | $311,351 +3% |
| 2015 | $2,782 +7.8% | $302,283 +3% |
| 2014 | $2,581 | $293,479 +2.1% |
| 2013 | $2,581 +8% | $287,537 -0.1% |
| 2012 | $2,390 -1.3% | $287,738 +3% |
| 2011 | $2,423 +1.2% | $279,358 +3% |
| 2010 | $2,394 +2.9% | $271,222 +3% |
| 2009 | $2,326 +2.1% | $263,323 +3% |
| 2008 | $2,278 +3.7% | $255,654 +3% |
| 2007 | $2,197 +16.7% | $248,208 +3% |
| 2006 | $1,883 +3.3% | $240,979 +3% |
| 2005 | $1,823 +24.9% | $233,961 +18.8% |
| 2003 | $1,460 +3.4% | $196,945 +5.5% |
| 2002 | $1,411 | $186,618 |
Find assessor info on the county website
BuyAbility℠ payment
Est. payment
$3,800/mo
Principal & interest
$3430
Property taxes
$370
Climate risks
Neighborhood: 97470
Nearby schools
GreatSchools rating
- 3/10Glide Elementary SchoolGrades: K-6Distance: 1.5 mi
- 4/10Glide Middle SchoolGrades: 7-8Distance: 0.9 mi
- 7/10Glide High SchoolGrades: 9-12Distance: 0.9 mi
Schools provided by the listing agent
- Elementary: Glide
- Middle: Glide
- High: Glide
Source: RMLS (OR). This data may not be complete. We recommend contacting the local school district to confirm school assignments for this home.
