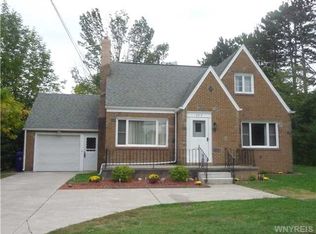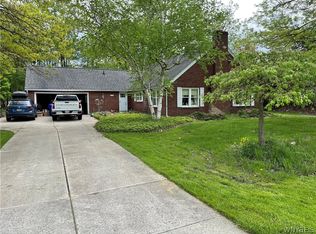Closed
$325,000
369 Union Rd, West Seneca, NY 14224
5beds
2,094sqft
Single Family Residence
Built in 1957
0.38 Acres Lot
$331,800 Zestimate®
$155/sqft
$3,455 Estimated rent
Home value
$331,800
$312,000 - $352,000
$3,455/mo
Zestimate® history
Loading...
Owner options
Explore your selling options
What's special
Welcome to this fully renovated 5-bedroom, 2-bathroom home, offering the perfect blend of modern design, comfort, and functionality—all in the highly rated West Seneca School District. This move-in ready property features a brand-new roof with a transferrable warranty and many new windows, bringing in abundant natural light while improving energy efficiency throughout the home.
Step into the very large kitchen, beautifully updated with sleek tile flooring, stunning quartz countertops, and all brand-new stainless steel appliances—included with the sale! Whether you're cooking for the family or entertaining friends, this kitchen is truly the heart of the home.
The layout is both spacious and convenient, featuring a second-floor laundry room complete with a brand-new washer and dryer, generous closet space, and sliding glass doors that lead to both first and second-floor patios—ideal for enjoying quiet mornings or hosting summer gatherings. Out back, you’ll find a private backyard with a fire pit, perfect for relaxing evenings under the stars.
This home has been thoughtfully updated from top to bottom, offering a truly turn-key experience with nothing left to do but move in.
Zillow last checked: 8 hours ago
Listing updated: July 10, 2025 at 05:24am
Listed by:
Jonathan Miller 716-472-0344,
WNY Metro Roberts Realty
Bought with:
Todd Aichinger, 10401215153
WNY Metro Roberts Realty
Source: NYSAMLSs,MLS#: B1599010 Originating MLS: Buffalo
Originating MLS: Buffalo
Facts & features
Interior
Bedrooms & bathrooms
- Bedrooms: 5
- Bathrooms: 2
- Full bathrooms: 2
- Main level bathrooms: 1
- Main level bedrooms: 2
Heating
- Gas, Forced Air, Multiple Heating Units
Cooling
- Central Air, Zoned
Appliances
- Included: Dishwasher, Gas Oven, Gas Range, Gas Water Heater, Refrigerator
- Laundry: Upper Level
Features
- Ceiling Fan(s), Eat-in Kitchen, Separate/Formal Living Room, Quartz Counters, Sliding Glass Door(s), Main Level Primary, Programmable Thermostat
- Flooring: Luxury Vinyl, Tile, Varies
- Doors: Sliding Doors
- Basement: Full,Sump Pump
- Has fireplace: No
Interior area
- Total structure area: 2,094
- Total interior livable area: 2,094 sqft
Property
Parking
- Total spaces: 2
- Parking features: Detached, Garage
- Garage spaces: 2
Features
- Levels: Two
- Stories: 2
- Patio & porch: Balcony, Covered, Deck, Patio, Porch
- Exterior features: Balcony, Concrete Driveway, Deck, Patio, StampedConcrete Driveway
Lot
- Size: 0.38 Acres
- Dimensions: 75 x 221
- Features: Rectangular, Rectangular Lot
Details
- Additional structures: Shed(s), Storage
- Parcel number: 1468001520800002009000
- Special conditions: Standard
Construction
Type & style
- Home type: SingleFamily
- Architectural style: Two Story
- Property subtype: Single Family Residence
Materials
- Vinyl Siding
- Foundation: Poured
- Roof: Asphalt
Condition
- Resale
- Year built: 1957
Utilities & green energy
- Sewer: Connected
- Water: Connected, Public
- Utilities for property: Electricity Connected, Sewer Connected, Water Connected
Community & neighborhood
Location
- Region: West Seneca
- Subdivision: Buffalo Crk Reservation
Other
Other facts
- Listing terms: Cash,Conventional,FHA,VA Loan
Price history
| Date | Event | Price |
|---|---|---|
| 7/3/2025 | Sold | $325,000-7.1%$155/sqft |
Source: | ||
| 5/6/2025 | Pending sale | $349,900$167/sqft |
Source: | ||
| 4/24/2025 | Price change | $349,900-6.7%$167/sqft |
Source: | ||
| 4/11/2025 | Listed for sale | $375,000+188.5%$179/sqft |
Source: | ||
| 10/10/2024 | Sold | $130,000-28.1%$62/sqft |
Source: Public Record Report a problem | ||
Public tax history
| Year | Property taxes | Tax assessment |
|---|---|---|
| 2024 | -- | $74,100 |
| 2023 | -- | $74,100 |
| 2022 | -- | $74,100 |
Find assessor info on the county website
Neighborhood: 14224
Nearby schools
GreatSchools rating
- 6/10Allendale Elementary SchoolGrades: K-5Distance: 0.7 mi
- 4/10West Middle SchoolGrades: 6-8Distance: 2.2 mi
- 6/10West Seneca West Senior High SchoolGrades: 9-12Distance: 1.9 mi
Schools provided by the listing agent
- Elementary: Allendale Elementary
- Middle: West Middle
- High: West Seneca West Senior High
- District: West Seneca
Source: NYSAMLSs. This data may not be complete. We recommend contacting the local school district to confirm school assignments for this home.

