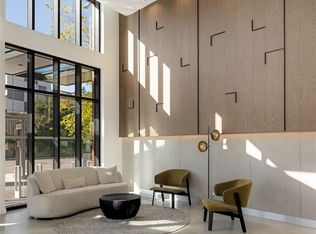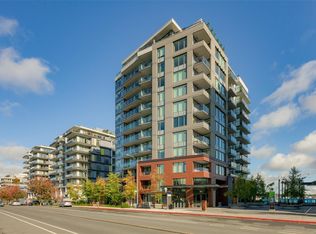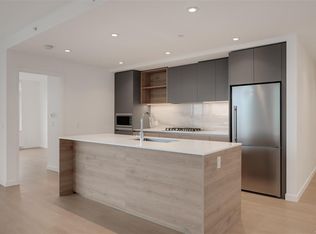BRAND NEW. Price INCLUDES GST. Welcome to 369 Tyee, a 12-storey, concrete building recently completed and built by Bosa Development. Designed with livability in mind, this 2 Bed + 2 Bath + open DEN offers 1,182 sq.ft of living space. The entertainment sized kitchen features Stosa Italian Cabinetry, Quartz Counters, and single slab backsplash. Pair it with high-end appliances: Blomberg Fridge, Dishwasher, Fulgor Milano Oven and Gas Cooktop. This home has separated bedrooms, offering a spacious main bedroom with a walk in closet and 4 piece ensuite. An abundance of storage, including full height pantries, pantry closet, and storage closet. Resident exclusive amenities include a rooftop patio with BBQ's, dining and gas fire pit, an equipped fitness facility, social lounge, pet wash room, and bike tuning station. Spanning 15 acres along the Upper Harbour, where Vic West meets downtown Victoria.
This property is off market, which means it's not currently listed for sale or rent on Zillow. This may be different from what's available on other websites or public sources.


