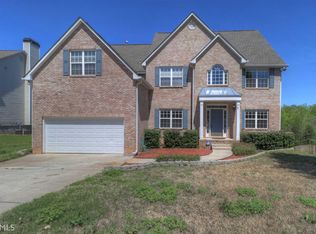Move in Ready home located in Stockbridge - 3 Bedroom - 3 Full Baths - 1 Half Baths - Formal Living Room that Could be used as Office - Family Room - Formal Dining Area - Master with Sitting Area - Full Finished Basement perfect for Hosting Family and Friends Events - Large Backyard with Fence perfect for Kids Playground or Family Pets. Minuets away from Highway I-75 and 675. APPOINTS CAN BE MADE THROUGH SHOWINGTIME
This property is off market, which means it's not currently listed for sale or rent on Zillow. This may be different from what's available on other websites or public sources.
