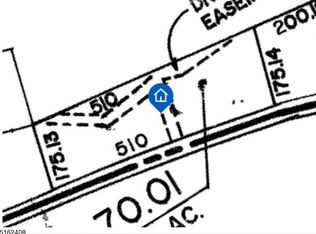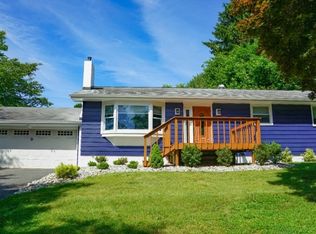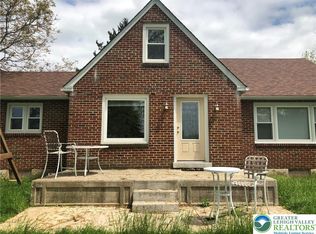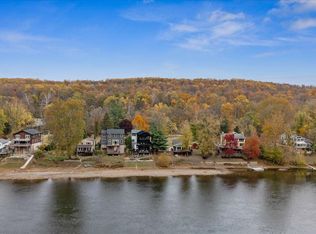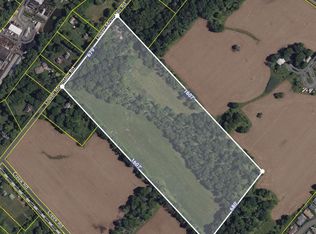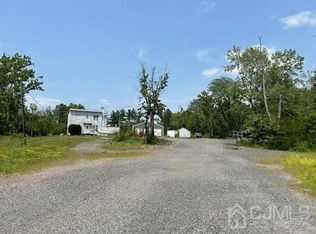Experience farm-to-table living at its finest with this heavenly established regenerative farm. Nestled on 186 acres of rolling pastures and woodlands, this one-of-a-kind property is home to an award-winning 100% grass-fed cheese business and wood-fired bread bakery that exemplify the best in sustainable farming and culinary excellence. The sale includes a beautiful and spacious stone house built in the early 1800's, brimming with old-world charm and character, including high ceilings, wide plank floors, and cozy fireplaces. The inviting kitchen, five bedrooms and two full baths offer plenty of space for relaxation and rejuvenation. Modern upgrades like new double-glazed windows, a modern heating system, and an upgraded well ensure that the home is comfortable and efficient. The farm also includes a 3-bedroom brick ranch on an adjacent 1-acre lot. A large converted barn serves as the hub of the cheese-making operation and retail store, with an open venue for a variety of commercial and private events. Two additional barns provide ample storage for equipment and up to 650 round bales of hay, while a field water system is powered by wind and solar energy. The herd of over 150 cows, bred specifically for producing 100% grass-fed artisanal cheese, is included in the sale, making this a turnkey opportunity for the next owner to continue this proud tradition of farming excellence. Just over an hour from New York and Philadelphia and minutes from Bucks County and Frenchtown.
Active
Price cut: $1.2M (10/23)
$2,728,000
369 Stamets Rd, Holland Twp., NJ 08848
5beds
1,851sqft
Est.:
Single Family Residence
Built in 1824
186 Acres Lot
$-- Zestimate®
$1,474/sqft
$-- HOA
What's special
Modern upgradesCozy fireplacesInviting kitchenHigh ceilingsRolling pastures and woodlandsOld-world charm and characterWide plank floors
- 259 days |
- 994 |
- 31 |
Likely to sell faster than
Zillow last checked: 8 hours ago
Listing updated: October 22, 2025 at 01:06pm
Listed by:
Marie Newell 908-310-8211,
Weichert Realtors
Source: GSMLS,MLS#: 3960616
Tour with a local agent
Facts & features
Interior
Bedrooms & bathrooms
- Bedrooms: 5
- Bathrooms: 2
- Full bathrooms: 2
Bedroom 1
- Level: Second
- Area: 170
- Dimensions: 17 x 10
Bedroom 2
- Level: Second
- Area: 110
- Dimensions: 10 x 11
Bedroom 3
- Level: Second
- Area: 238
- Dimensions: 14 x 17
Bedroom 4
- Level: Second
- Area: 210
- Dimensions: 14 x 15
Primary bathroom
- Features: Tub Shower
Dining room
- Features: Formal Dining Room
- Level: First
- Area: 210
- Dimensions: 14 x 15
Kitchen
- Features: Country Kitchen, Eat-in Kitchen
- Level: First
- Area: 272
- Dimensions: 16 x 17
Living room
- Level: First
- Area: 240
- Dimensions: 15 x 16
Basement
- Features: Utility Room
Heating
- Radiators - Hot Water, Gas-Propane Leased, Oil Tank Below Ground
Appliances
- Included: Dishwasher, Dryer, Generator-Built-In, Range/Oven-Gas, Refrigerator, Washer, Oil Water Heater
- Laundry: Laundry Room
Features
- High Ceilings, Bedroom, Den, Kitchen
- Flooring: Laminate, Wood
- Windows: Thermal Windows/Doors
- Basement: Yes,Unfinished
- Number of fireplaces: 6
- Fireplace features: Bedroom 1, Bedroom 2, Dining Room, Kitchen, Library, Living Room
Interior area
- Total structure area: 1,851
- Total interior livable area: 1,851 sqft
Property
Parking
- Total spaces: 1
- Parking features: Additional Parking, Crushed Stone, Detached Garage
- Garage spaces: 1
Features
- Patio & porch: Open Porch(es)
Lot
- Size: 186 Acres
- Dimensions: 186 AC.
Details
- Additional structures: Barn/Stable
- Parcel number: 1915000250000000600000
- Zoning description: Res.
- Other equipment: Generator-Built-In
Construction
Type & style
- Home type: SingleFamily
- Architectural style: Colonial
- Property subtype: Single Family Residence
Materials
- Stone, Stucco, Wood Siding
- Roof: Asphalt Shingle
Condition
- Year built: 1824
Utilities & green energy
- Sewer: Septic Tank
- Water: Well
- Utilities for property: Electricity Connected, Cable Available, Garbage Extra Charge
Community & HOA
Location
- Region: Milford
Financial & listing details
- Price per square foot: $1,474/sqft
- Tax assessed value: $419,000
- Annual tax amount: $13,575
- Date on market: 5/2/2025
- Ownership type: Fee Simple
- Electric utility on property: Yes
Estimated market value
Not available
Estimated sales range
Not available
$2,111/mo
Price history
Price history
| Date | Event | Price |
|---|---|---|
| 10/23/2025 | Price change | $2,728,000-30.5%$1,474/sqft |
Source: | ||
| 5/2/2025 | Listed for sale | $3,928,000$2,122/sqft |
Source: | ||
| 4/30/2025 | Listing removed | $3,928,000$2,122/sqft |
Source: | ||
| 9/27/2023 | Price change | $3,928,000-13.1%$2,122/sqft |
Source: | ||
| 5/4/2023 | Listed for sale | $4,520,000$2,442/sqft |
Source: | ||
Public tax history
Public tax history
| Year | Property taxes | Tax assessment |
|---|---|---|
| 2025 | $13,576 | $419,000 |
| 2024 | $13,576 +3.4% | $419,000 -5.8% |
| 2023 | $13,127 +6% | $444,900 +6.2% |
Find assessor info on the county website
BuyAbility℠ payment
Est. payment
$19,332/mo
Principal & interest
$13830
Property taxes
$4547
Home insurance
$955
Climate risks
Neighborhood: 08848
Nearby schools
GreatSchools rating
- 6/10Holland Twp Elementary SchoolGrades: PK-8Distance: 3.7 mi
- 8/10Delaware Valley Reg High SchoolGrades: 9-12Distance: 3.1 mi
Schools provided by the listing agent
- Elementary: Holland
- Middle: Holland
- High: Del.valley
Source: GSMLS. This data may not be complete. We recommend contacting the local school district to confirm school assignments for this home.
- Loading
- Loading
