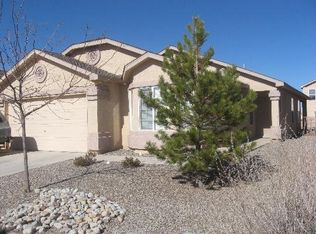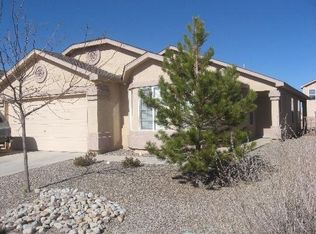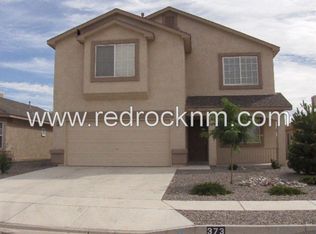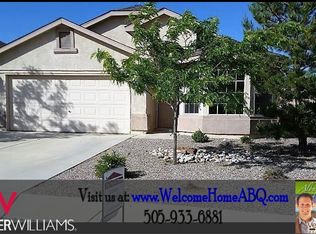Sold
Price Unknown
369 Soothing Meadows Dr NE, Rio Rancho, NM 87144
3beds
1,385sqft
Single Family Residence
Built in 2006
5,227.2 Square Feet Lot
$307,200 Zestimate®
$--/sqft
$1,906 Estimated rent
Home value
$307,200
$292,000 - $323,000
$1,906/mo
Zestimate® history
Loading...
Owner options
Explore your selling options
What's special
Located in Northern Meadows, this house has an open floor plan with windows that brings in natural light and garden views. High ceilings in the living area and primary bedroom enhance the spacious feeling. An added glass-door cabinet provides dining room storage. The 3 bedrooms and 2 bathrooms allow versatile use. The primary suite has walk-in closet, double vanity, separate tub and shower. One window in primary bath opens. The hall bath window opens. The window sills have decorative tiles. This quiet community has multiple parks and walking trails. Seller prefers Ashley Defillippo at Centric Title.
Zillow last checked: 8 hours ago
Listing updated: October 03, 2024 at 12:40pm
Listed by:
Kellie Campbell 505-720-1975,
CENTURY 21 Camco Realty
Bought with:
Gilbert S. Gallegos, 47638
Real Broker, LLC
Source: SWMLS,MLS#: 1059862
Facts & features
Interior
Bedrooms & bathrooms
- Bedrooms: 3
- Bathrooms: 2
- Full bathrooms: 2
Primary bedroom
- Level: Main
- Area: 169
- Dimensions: 13 x 13
Bedroom 2
- Level: Main
- Area: 100
- Dimensions: 10 x 10
Bedroom 3
- Level: Main
- Area: 100
- Dimensions: 10 x 10
Dining room
- Level: Main
- Area: 120
- Dimensions: 12 x 10
Kitchen
- Level: Main
- Area: 135
- Dimensions: 15 x 9
Living room
- Level: Main
- Area: 238
- Dimensions: 17 x 14
Heating
- Central, Forced Air, Natural Gas
Cooling
- Evaporative Cooling
Appliances
- Included: Dishwasher, Free-Standing Gas Range, Disposal, Microwave, Refrigerator
- Laundry: Gas Dryer Hookup, Washer Hookup, Dryer Hookup, ElectricDryer Hookup
Features
- Bathtub, Ceiling Fan(s), Dual Sinks, Garden Tub/Roman Tub, High Speed Internet, Main Level Primary, Pantry, Soaking Tub, Separate Shower, Walk-In Closet(s)
- Flooring: Carpet, Tile
- Windows: Double Pane Windows, Insulated Windows
- Has basement: No
- Number of fireplaces: 1
- Fireplace features: Gas Log
Interior area
- Total structure area: 1,385
- Total interior livable area: 1,385 sqft
Property
Parking
- Total spaces: 2
- Parking features: Attached, Garage
- Attached garage spaces: 2
Features
- Levels: One
- Stories: 1
- Patio & porch: Covered, Patio
- Exterior features: Private Yard
- Fencing: Wall
Lot
- Size: 5,227 sqft
- Features: Planned Unit Development
Details
- Additional structures: None
- Parcel number: R145024
- Zoning description: R-1
Construction
Type & style
- Home type: SingleFamily
- Property subtype: Single Family Residence
Materials
- Frame, Stucco
- Roof: Shingle
Condition
- Resale
- New construction: No
- Year built: 2006
Details
- Builder name: Dr Horton
Utilities & green energy
- Sewer: Public Sewer
- Water: Public
- Utilities for property: Electricity Connected, Natural Gas Connected, Sewer Connected, Water Connected
Green energy
- Energy generation: None
Community & neighborhood
Location
- Region: Rio Rancho
HOA & financial
HOA
- Has HOA: Yes
- HOA fee: $52 monthly
- Services included: Maintenance Grounds
Other
Other facts
- Listing terms: Cash,Conventional
- Road surface type: Asphalt
Price history
| Date | Event | Price |
|---|---|---|
| 5/6/2024 | Sold | -- |
Source: | ||
| 4/5/2024 | Pending sale | $294,000$212/sqft |
Source: | ||
| 4/2/2024 | Listed for sale | $294,000$212/sqft |
Source: | ||
Public tax history
| Year | Property taxes | Tax assessment |
|---|---|---|
| 2025 | $3,274 +83% | $93,809 +81.7% |
| 2024 | $1,788 +2.8% | $51,621 +3% |
| 2023 | $1,740 +2% | $50,118 +3% |
Find assessor info on the county website
Neighborhood: Northern Meadows
Nearby schools
GreatSchools rating
- 4/10Cielo Azul Elementary SchoolGrades: K-5Distance: 1.3 mi
- 7/10Rio Rancho Middle SchoolGrades: 6-8Distance: 4.8 mi
- 7/10V Sue Cleveland High SchoolGrades: 9-12Distance: 4.8 mi
Get a cash offer in 3 minutes
Find out how much your home could sell for in as little as 3 minutes with a no-obligation cash offer.
Estimated market value$307,200
Get a cash offer in 3 minutes
Find out how much your home could sell for in as little as 3 minutes with a no-obligation cash offer.
Estimated market value
$307,200



