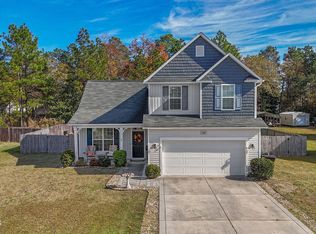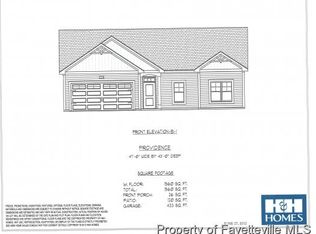Sold for $375 on 07/08/25
$375
369 Shepherd Trl, Aberdeen, NC 28315
3beds
1,980sqft
Single Family Residence
Built in 2012
0.48 Acres Lot
$376,900 Zestimate®
$--/sqft
$2,035 Estimated rent
Home value
$376,900
$335,000 - $426,000
$2,035/mo
Zestimate® history
Loading...
Owner options
Explore your selling options
What's special
Seller offers $5,000 towards closing cost or paint.
This charming 2-story home in the desirable Shepherd's Ridge
neighborhood features 3 bedrooms, 2.5 bathrooms, and a spacious, open layout sitting on .48 acres, fully
fenced and is conveniently located to downtown Aberdeen, Pinehurst and southern pines.
Enjoy an open floorplan including a flexible den space, a cozy living room with electric fireplace, a kitchen with island, and a dining area
entertaining guests. The main floor also includes a separate laundry room and a half bath. Upstairs, the
primary suite boasts vaulted ceilings, a walk-in closet, and a luxurious ensuite with a garden tub, dual vanity,
and separate shower.
-upgrades light fixtures
-new vanity
-new bathroom mirrors
-New carpet (2024)
-laminate flooring in the living room and den (2021)
-shed and playground may convey.
This home won't last long—contact me today to schedule a showing!
Zillow last checked: 8 hours ago
Listing updated: September 04, 2025 at 12:13pm
Listed by:
REBECCA KING,
LPT REALTY LLC
Bought with:
MICHELLE DENSON, 236894
PREMIER REAL ESTATE OF THE SANDHILLS LLC
Source: LPRMLS,MLS#: 743296 Originating MLS: Longleaf Pine Realtors
Originating MLS: Longleaf Pine Realtors
Facts & features
Interior
Bedrooms & bathrooms
- Bedrooms: 3
- Bathrooms: 3
- Full bathrooms: 2
- 1/2 bathrooms: 1
Heating
- Exhaust Fan, Heat Pump
Cooling
- Central Air
Appliances
- Included: Built-In Range, Dishwasher, Electric Cooktop, Electric Range, Microwave, Oven, Range, Refrigerator, Self Cleaning Oven
- Laundry: Washer Hookup, Dryer Hookup, Main Level, In Unit
Features
- Attic, Ceiling Fan(s), Den, Double Vanity, Eat-in Kitchen, Garden Tub/Roman Tub, High Speed Internet, Kitchen Island, Kitchen/Dining Combo, Bath in Primary Bedroom, Open Floorplan, Pantry, Storage, Separate Shower, Walk-In Closet(s)
- Flooring: Laminate, Vinyl, Carpet
- Basement: None
- Number of fireplaces: 1
- Fireplace features: Electric
Interior area
- Total interior livable area: 1,980 sqft
Property
Parking
- Total spaces: 2
- Parking features: Attached, Garage
- Attached garage spaces: 2
Features
- Levels: Two
- Stories: 2
- Patio & porch: Covered, Patio
- Exterior features: Fence, Fire Pit, Lighting, Patio
- Fencing: Yard Fenced
Lot
- Size: 0.48 Acres
- Features: 1/4 to 1/2 Acre Lot
Details
- Parcel number: 856000630924
- Zoning description: R10 - Residential District
- Special conditions: Standard
Construction
Type & style
- Home type: SingleFamily
- Architectural style: Two Story
- Property subtype: Single Family Residence
Materials
- Vinyl Siding
- Foundation: Slab
Condition
- Good Condition
- New construction: No
- Year built: 2012
Utilities & green energy
- Sewer: Public Sewer
- Water: Public
Community & neighborhood
Security
- Security features: Security System, Surveillance System
Location
- Region: Aberdeen
- Subdivision: Aberdeen
Other
Other facts
- Ownership: More than a year
Price history
| Date | Event | Price |
|---|---|---|
| 7/8/2025 | Sold | $375-99.9% |
Source: | ||
| 6/1/2025 | Pending sale | $375,000$189/sqft |
Source: | ||
| 5/15/2025 | Price change | $375,000-0.8%$189/sqft |
Source: | ||
| 5/4/2025 | Price change | $378,000-0.3%$191/sqft |
Source: | ||
| 4/16/2025 | Price change | $379,000-0.3%$191/sqft |
Source: | ||
Public tax history
| Year | Property taxes | Tax assessment |
|---|---|---|
| 2024 | $2,376 -2.5% | $309,620 |
| 2023 | $2,438 +17.5% | $309,620 +17.4% |
| 2022 | $2,076 -2.4% | $263,700 +28.9% |
Find assessor info on the county website
Neighborhood: 28315
Nearby schools
GreatSchools rating
- 1/10Aberdeen Elementary SchoolGrades: PK-5Distance: 0.7 mi
- 6/10Southern Middle SchoolGrades: 6-8Distance: 1.8 mi
- 5/10Pinecrest High SchoolGrades: 9-12Distance: 3.6 mi
Schools provided by the listing agent
- Middle: Southern Middle School
- High: Pinecrest High School
Source: LPRMLS. This data may not be complete. We recommend contacting the local school district to confirm school assignments for this home.
Sell for more on Zillow
Get a free Zillow Showcase℠ listing and you could sell for .
$376,900
2% more+ $7,538
With Zillow Showcase(estimated)
$384,438
