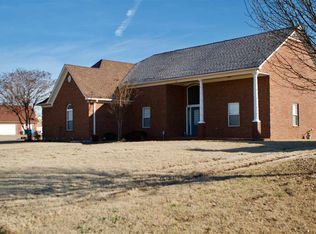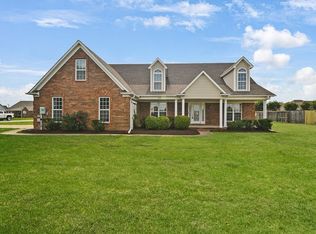Sold for $385,000 on 12/15/23
$385,000
369 Rosemark Rd, Atoka, TN 38004
4beds
2,580sqft
Single Family Residence
Built in 2005
0.41 Acres Lot
$405,600 Zestimate®
$149/sqft
$2,347 Estimated rent
Home value
$405,600
$385,000 - $426,000
$2,347/mo
Zestimate® history
Loading...
Owner options
Explore your selling options
What's special
Look no further. Seller spared no expense THIS IS A MUST SEE home! This home has lots of bells and whistles that include all new appliances, fresh painted walls, new laminate floors, updated tile flooring, new remote ceiling fans in all rooms, all new hardware in kitchen and bathrooms, 2 serviced HVAC units, new outside fence, roof 4 years old, finished attic, fresh painted porch, new hot water heater, repainted popcorn ceilings, additional office/bonus room, corner lot. Call for more details!
Zillow last checked: 8 hours ago
Listing updated: December 16, 2023 at 09:20am
Listed by:
Brandye J Temple,
Collier REALTORS
Bought with:
Susie James
Crye-Leike, Inc., REALTORS
Source: MAAR,MLS#: 10157418
Facts & features
Interior
Bedrooms & bathrooms
- Bedrooms: 4
- Bathrooms: 3
- Full bathrooms: 3
Primary bedroom
- Features: Walk-In Closet(s), Built-In Cabinets/Bkcases, Tile Floor
- Level: First
- Area: 208
- Dimensions: 13 x 16
Bedroom 2
- Features: Walk-In Closet(s)
- Level: First
Bedroom 3
- Features: Walk-In Closet(s)
- Level: First
Bedroom 4
- Features: Walk-In Closet(s)
- Level: Second
Primary bathroom
- Features: Full Bath
Dining room
- Features: Separate Dining Room
- Area: 154
- Dimensions: 11 x 14
Kitchen
- Features: Updated/Renovated Kitchen, Breakfast Bar, Pantry, Kit/DR Combo
- Area: 200
- Dimensions: 10 x 20
Living room
- Features: Separate Living Room
- Area: 306
- Dimensions: 17 x 18
Office
- Level: Second
Den
- Area: 110
- Dimensions: 10 x 11
Heating
- Central, Dual System
Cooling
- Central Air, Ceiling Fan(s)
Appliances
- Included: Range/Oven, Disposal, Dishwasher, Microwave, Refrigerator
- Laundry: Laundry Room
Features
- 1 or More BR Down, Primary Down, Split Bedroom Plan, Renovated Bathroom, Double Vanity Bath, Separate Tub & Shower, Textured Ceiling, Cable Wired
- Flooring: Part Hardwood, Tile, Vinyl
- Windows: Double Pane Windows, Window Treatments
- Attic: Attic Access,Walk-In
- Number of fireplaces: 1
- Fireplace features: Ventless, Living Room, Gas Starter
Interior area
- Total interior livable area: 2,580 sqft
Property
Parking
- Total spaces: 2
- Parking features: Garage Faces Side
- Has garage: Yes
- Covered spaces: 2
Features
- Stories: 1
- Patio & porch: Porch, Patio
- Pool features: None
- Has spa: Yes
- Spa features: Whirlpool(s)
- Fencing: Wood
Lot
- Size: 0.41 Acres
- Dimensions: 17860
- Features: Corner Lot, Professionally Landscaped
Details
- Parcel number: 128D 128D C00100
Construction
Type & style
- Home type: SingleFamily
- Architectural style: Colonial
- Property subtype: Single Family Residence
Materials
- Brick Veneer
- Foundation: Slab
- Roof: Composition Shingles
Condition
- New construction: No
- Year built: 2005
Utilities & green energy
- Sewer: Public Sewer
- Water: Public
Community & neighborhood
Security
- Security features: Smoke Detector(s), Wrought Iron Security Drs
Location
- Region: Atoka
- Subdivision: Williamsburg Est Sec J
Other
Other facts
- Listing terms: Conventional,FHA,VA Loan
Price history
| Date | Event | Price |
|---|---|---|
| 12/15/2023 | Sold | $385,000$149/sqft |
Source: | ||
| 11/13/2023 | Pending sale | $385,000$149/sqft |
Source: | ||
| 10/31/2023 | Price change | $385,000-3.8%$149/sqft |
Source: | ||
| 9/24/2023 | Listed for sale | $400,000+50.9%$155/sqft |
Source: | ||
| 7/10/2023 | Sold | $265,000-3.6%$103/sqft |
Source: | ||
Public tax history
| Year | Property taxes | Tax assessment |
|---|---|---|
| 2024 | $2,312 +5.8% | $97,500 +0.6% |
| 2023 | $2,185 -2.3% | $96,875 +32.9% |
| 2022 | $2,237 +1.7% | $72,875 |
Find assessor info on the county website
Neighborhood: 38004
Nearby schools
GreatSchools rating
- 6/10Atoka Elementary SchoolGrades: PK-5Distance: 0.5 mi
- 5/10Brighton Middle SchoolGrades: 6-8Distance: 3.9 mi
- 6/10Brighton High SchoolGrades: 9-12Distance: 3.6 mi

Get pre-qualified for a loan
At Zillow Home Loans, we can pre-qualify you in as little as 5 minutes with no impact to your credit score.An equal housing lender. NMLS #10287.
Sell for more on Zillow
Get a free Zillow Showcase℠ listing and you could sell for .
$405,600
2% more+ $8,112
With Zillow Showcase(estimated)
$413,712
