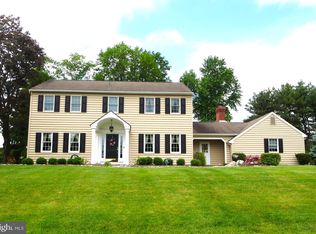Sold for $522,600
$522,600
369 Rocksville Rd, Holland, PA 18966
3beds
1,854sqft
Single Family Residence
Built in 1964
0.81 Acres Lot
$621,300 Zestimate®
$282/sqft
$3,383 Estimated rent
Home value
$621,300
$590,000 - $659,000
$3,383/mo
Zestimate® history
Loading...
Owner options
Explore your selling options
What's special
Location, location, location! This charming brick front home, nestled on just under an acre of land, is located in the highly sought-after Hillcrest Farms community in beautiful Holland, renowned for its award-winning Council Rock School District. This home offers an inviting open floor plan with gleaming hardwood floors that extend throughout most of this lovely home. The kitchen features white cabinetry, a gas cooktop, built-in wall oven, dishwasher, two pantry closets, and a sun-drenched breakfast room. Abundant natural light graces the large dining and living rooms, both with large windows and featuring beautiful hardwood floors. The hallway leads to three nicely sized, sun filled bedrooms, each with hardwood flooring. The primary bedroom offers ample closet space and a private main bathroom with a stall shower. The main level is completed by a hall bathroom and a linen closet. The lower level boasts a spacious family room with a cozy fireplace, sliding glass doors opening to the expansive rear yard, a convenient powder room, a generous utility/laundry room, and access to the 2-car garage. The backyard provides an ideal setting for outdoor gatherings, barbecues, and leisurely yard games in the oversized yard. Additional highlights of this home include gas heat and central air conditioning, a brand-new gas water heater (2023), some replacement windows throughout much of the home, as well as rarely available public water and public sewer, and a newly paved street! Commuting is a breeze with nearby major highways, and it is conveniently close to a variety of excellent dining and shopping in Richboro, Doylestown, Newtown and New Hope. NOTE: Driveway access is on E. Rambler. Don't miss out - schedule an appointment today to make this your new home! Interior photos coming soon!
Zillow last checked: 8 hours ago
Listing updated: September 29, 2023 at 06:06am
Listed by:
Christine Mantwill 215-439-7715,
RE/MAX Properties - Newtown
Bought with:
Oleksandra Burtnyk, RS347790
Elite Realty Group Unl. Inc.
Source: Bright MLS,MLS#: PABU2055622
Facts & features
Interior
Bedrooms & bathrooms
- Bedrooms: 3
- Bathrooms: 3
- Full bathrooms: 2
- 1/2 bathrooms: 1
- Main level bathrooms: 2
- Main level bedrooms: 3
Basement
- Area: 0
Heating
- Forced Air, Natural Gas
Cooling
- Central Air, Electric
Appliances
- Included: Dishwasher, Dryer, Double Oven, Oven, Washer, Cooktop, Gas Water Heater
- Laundry: Lower Level, Dryer In Unit, Washer In Unit
Features
- Breakfast Area, Open Floorplan, Floor Plan - Traditional, Pantry, Bathroom - Stall Shower, Bathroom - Tub Shower
- Has basement: No
- Number of fireplaces: 1
- Fireplace features: Wood Burning
Interior area
- Total structure area: 1,854
- Total interior livable area: 1,854 sqft
- Finished area above ground: 1,854
- Finished area below ground: 0
Property
Parking
- Total spaces: 6
- Parking features: Garage Faces Side, Built In, Attached, Driveway
- Attached garage spaces: 2
- Uncovered spaces: 4
- Details: Garage Sqft: 562
Accessibility
- Accessibility features: None
Features
- Levels: Bi-Level,Two
- Stories: 2
- Pool features: None
Lot
- Size: 0.81 Acres
- Dimensions: 137.00 x 200.00
- Features: Front Yard, Open Lot, Rear Yard, SideYard(s)
Details
- Additional structures: Above Grade, Below Grade
- Parcel number: 31032011
- Zoning: R2
- Special conditions: Standard
Construction
Type & style
- Home type: SingleFamily
- Architectural style: Traditional
- Property subtype: Single Family Residence
Materials
- Frame
- Foundation: Slab
Condition
- New construction: No
- Year built: 1964
Utilities & green energy
- Sewer: Public Sewer
- Water: Public
Community & neighborhood
Location
- Region: Holland
- Subdivision: Hillcrest Farms
- Municipality: NORTHAMPTON TWP
Other
Other facts
- Listing agreement: Exclusive Right To Sell
- Ownership: Fee Simple
Price history
| Date | Event | Price |
|---|---|---|
| 9/28/2023 | Sold | $522,600+16.1%$282/sqft |
Source: | ||
| 8/28/2023 | Pending sale | $450,000$243/sqft |
Source: | ||
| 8/26/2023 | Contingent | $450,000$243/sqft |
Source: | ||
| 8/22/2023 | Listed for sale | $450,000$243/sqft |
Source: | ||
Public tax history
| Year | Property taxes | Tax assessment |
|---|---|---|
| 2025 | $6,584 +2.3% | $32,800 |
| 2024 | $6,436 +8.1% | $32,800 |
| 2023 | $5,954 +0.9% | $32,800 |
Find assessor info on the county website
Neighborhood: 18966
Nearby schools
GreatSchools rating
- 8/10Holland El SchoolGrades: K-6Distance: 0.8 mi
- NAHolland Middle SchoolGrades: 7-8Distance: 1 mi
- 9/10Council Rock High School SouthGrades: 9-12Distance: 2.4 mi
Schools provided by the listing agent
- Elementary: Holland
- Middle: Holland
- High: Council Rock High School South
- District: Council Rock
Source: Bright MLS. This data may not be complete. We recommend contacting the local school district to confirm school assignments for this home.
Get a cash offer in 3 minutes
Find out how much your home could sell for in as little as 3 minutes with a no-obligation cash offer.
Estimated market value$621,300
Get a cash offer in 3 minutes
Find out how much your home could sell for in as little as 3 minutes with a no-obligation cash offer.
Estimated market value
$621,300
