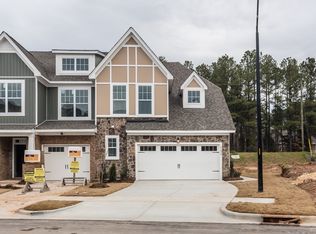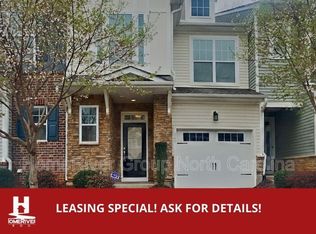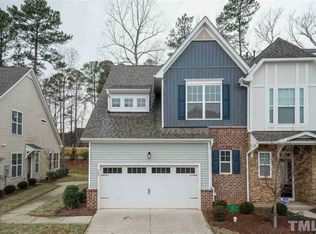Sold for $569,000
$569,000
369 Roberts Ridge Dr, Cary, NC 27513
3beds
2,528sqft
Townhouse, Residential
Built in 2017
2,613.6 Square Feet Lot
$562,300 Zestimate®
$225/sqft
$2,339 Estimated rent
Home value
$562,300
Estimated sales range
Not available
$2,339/mo
Zestimate® history
Loading...
Owner options
Explore your selling options
What's special
Beautiful 3BR/2.5BA townhouse in a prime Cary location! This home features a spacious layout with a gourmet kitchen, open living areas, and a light-filled loft. The large primary bedroom includes private access to a balcony, and the en-suite bath adds a touch of luxury. Enjoy the screened porch, perfect for relaxing, plus a 2-car garage for added convenience. Feels like a model home with stylish finishes and abundant natural light throughout. Walk to Aldi, Harris Teeter, and Starbucks. Shopping and dining nearby too. A must-see!
Zillow last checked: 8 hours ago
Listing updated: October 28, 2025 at 01:05am
Listed by:
Mariella Guillama 919-413-8787,
Daymark Realty LLC
Bought with:
Marisol Alvarez, 276044
Triangle Residential Realty
Source: Doorify MLS,MLS#: 10099784
Facts & features
Interior
Bedrooms & bathrooms
- Bedrooms: 3
- Bathrooms: 3
- Full bathrooms: 2
- 1/2 bathrooms: 1
Heating
- Central, Forced Air
Cooling
- Central Air
Appliances
- Included: Dishwasher, Gas Cooktop, Microwave
- Laundry: Laundry Room, Sink
Features
- Bookcases, Built-in Features, Ceiling Fan(s), Dining L, Eat-in Kitchen, Granite Counters, Pantry, Smooth Ceilings, Walk-In Closet(s)
- Flooring: Carpet, Ceramic Tile, Hardwood, Tile
- Number of fireplaces: 1
- Fireplace features: Family Room
Interior area
- Total structure area: 2,528
- Total interior livable area: 2,528 sqft
- Finished area above ground: 2,528
- Finished area below ground: 0
Property
Parking
- Total spaces: 4
- Parking features: Garage, Guest
- Attached garage spaces: 2
- Uncovered spaces: 2
Features
- Levels: Two
- Stories: 2
- Patio & porch: Screened
- Has view: Yes
Lot
- Size: 2,613 sqft
Details
- Parcel number: 0764397176
- Special conditions: Standard
Construction
Type & style
- Home type: Townhouse
- Architectural style: Transitional
- Property subtype: Townhouse, Residential
Materials
- Stone, Vinyl Siding
- Foundation: Slab
- Roof: Shingle
Condition
- New construction: No
- Year built: 2017
Details
- Builder name: M/I Homes
Utilities & green energy
- Sewer: Public Sewer
- Water: Public
Community & neighborhood
Location
- Region: Cary
- Subdivision: Harrison Bluffs Townhomes
HOA & financial
HOA
- Has HOA: Yes
- HOA fee: $185 monthly
- Services included: Maintenance Grounds, Road Maintenance
Price history
| Date | Event | Price |
|---|---|---|
| 7/7/2025 | Sold | $569,000$225/sqft |
Source: | ||
| 6/2/2025 | Pending sale | $569,000$225/sqft |
Source: | ||
| 5/30/2025 | Listed for sale | $569,000+58.1%$225/sqft |
Source: | ||
| 3/10/2017 | Sold | $360,000$142/sqft |
Source: | ||
Public tax history
| Year | Property taxes | Tax assessment |
|---|---|---|
| 2025 | $4,905 +2.2% | $569,890 |
| 2024 | $4,799 +22.5% | $569,890 +46.6% |
| 2023 | $3,916 +3.9% | $388,798 |
Find assessor info on the county website
Neighborhood: 27513
Nearby schools
GreatSchools rating
- 6/10Reedy Creek ElementaryGrades: K-5Distance: 1.1 mi
- 8/10Reedy Creek MiddleGrades: 6-8Distance: 1 mi
- 7/10Cary HighGrades: 9-12Distance: 2.7 mi
Schools provided by the listing agent
- Elementary: Wake - Reedy Creek
- Middle: Wake - Reedy Creek
- High: Wake - Cary
Source: Doorify MLS. This data may not be complete. We recommend contacting the local school district to confirm school assignments for this home.
Get a cash offer in 3 minutes
Find out how much your home could sell for in as little as 3 minutes with a no-obligation cash offer.
Estimated market value$562,300
Get a cash offer in 3 minutes
Find out how much your home could sell for in as little as 3 minutes with a no-obligation cash offer.
Estimated market value
$562,300


