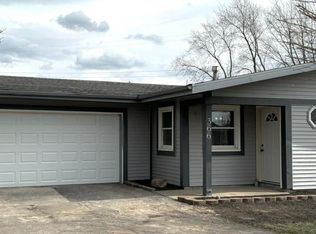Closed
$255,000
369 Riviera Cir, Valparaiso, IN 46385
3beds
1,400sqft
Single Family Residence
Built in 1978
8,145.72 Square Feet Lot
$264,700 Zestimate®
$182/sqft
$2,311 Estimated rent
Home value
$264,700
$251,000 - $278,000
$2,311/mo
Zestimate® history
Loading...
Owner options
Explore your selling options
What's special
Welcome to this charming, ascetic Ranch home tucked away on a private cul-de-sac in the highly sought-after Salt Creek Commons subdivision of Valparaiso. This 3-bedroom, 2-bath home features a spacious primary en suite, a bright living room with a large picture window, and an eat-in kitchen with generous counter space and a large pantry. The cozy family room has a beautiful wood-burning fireplace and opens to a fenced-in backyard with a paver patio--perfect for relaxing or entertaining. Additional highlights include a 2-car garage, storage shed, nearly new HVAC systems and Roof (approx. 5 years), and a brand-new water heater. Located in the top-rated Wheeler school system, this is a great home, at a great price, in a fantastic Valpo location!
Zillow last checked: 8 hours ago
Listing updated: May 29, 2025 at 10:09am
Listed by:
Jacquelyn Brubaker,
Coldwell Banker Real Estate Gr 219-464-3531
Bought with:
Emma Tumbas, RB24000255
Realty Executives Premier
Karl Wehle, RB14033019
Realty Executives Premier
Source: NIRA,MLS#: 818995
Facts & features
Interior
Bedrooms & bathrooms
- Bedrooms: 3
- Bathrooms: 2
- Full bathrooms: 2
Primary bedroom
- Area: 192
- Dimensions: 16.0 x 12.0
Bedroom 2
- Area: 110
- Dimensions: 11.0 x 10.0
Bedroom 3
- Area: 100
- Dimensions: 10.0 x 10.0
Bonus room
- Description: Wood Fireplace
- Area: 192
- Dimensions: 16.0 x 12.0
Kitchen
- Description: Eat-in
- Area: 132
- Dimensions: 11.0 x 12.0
Living room
- Area: 192
- Dimensions: 16.0 x 12.0
Heating
- Natural Gas
Appliances
- Included: Dishwasher, Range, Washer, Refrigerator, Gas Water Heater, Microwave, Dryer
Features
- Eat-in Kitchen, Pantry
- Basement: Crawl Space
- Number of fireplaces: 1
- Fireplace features: Family Room, Wood Burning
Interior area
- Total structure area: 1,400
- Total interior livable area: 1,400 sqft
- Finished area above ground: 1,400
Property
Parking
- Total spaces: 2
- Parking features: Driveway, Paved
- Garage spaces: 2
- Has uncovered spaces: Yes
Features
- Levels: One
- Patio & porch: Covered, Patio, Front Porch
- Exterior features: Private Yard, Storage
- Pool features: None
- Has view: Yes
- View description: Neighborhood
Lot
- Size: 8,145 sqft
- Features: Back Yard, Front Yard, Landscaped, Cul-De-Sac
Details
- Parcel number: 640905327016000019
Construction
Type & style
- Home type: SingleFamily
- Property subtype: Single Family Residence
Condition
- New construction: No
- Year built: 1978
Utilities & green energy
- Sewer: Public Sewer
- Water: Public
Community & neighborhood
Location
- Region: Valparaiso
- Subdivision: Valley Commons 5th Add
HOA & financial
HOA
- Has HOA: Yes
- HOA fee: $360 annually
- Amenities included: Maintenance Grounds
- Services included: Trash
- Association name: Salt Creek Commons HOA
- Association phone: 219-759-3585
Other
Other facts
- Listing agreement: Exclusive Right To Sell
- Listing terms: Cash,FHA,VA Loan,Conventional
Price history
| Date | Event | Price |
|---|---|---|
| 5/29/2025 | Sold | $255,000$182/sqft |
Source: | ||
| 4/29/2025 | Pending sale | $255,000$182/sqft |
Source: | ||
| 4/28/2025 | Listed for sale | $255,000$182/sqft |
Source: | ||
| 4/16/2025 | Pending sale | $255,000$182/sqft |
Source: | ||
| 4/14/2025 | Listed for sale | $255,000+32.8%$182/sqft |
Source: | ||
Public tax history
| Year | Property taxes | Tax assessment |
|---|---|---|
| 2024 | $1,332 +5.5% | $218,800 +6.9% |
| 2023 | $1,263 +17% | $204,600 +7.6% |
| 2022 | $1,080 +9.3% | $190,200 +14% |
Find assessor info on the county website
Neighborhood: Salt Creek Commons
Nearby schools
GreatSchools rating
- 7/10John Simatovich Elementary SchoolGrades: K-5Distance: 0.8 mi
- 8/10Union Township Middle SchoolGrades: 6-8Distance: 0.7 mi
- 10/10Wheeler High SchoolGrades: 9-12Distance: 3.2 mi
Schools provided by the listing agent
- Middle: Colonel John Wheeler Middle School
- High: Wheeler High School
Source: NIRA. This data may not be complete. We recommend contacting the local school district to confirm school assignments for this home.

Get pre-qualified for a loan
At Zillow Home Loans, we can pre-qualify you in as little as 5 minutes with no impact to your credit score.An equal housing lender. NMLS #10287.
