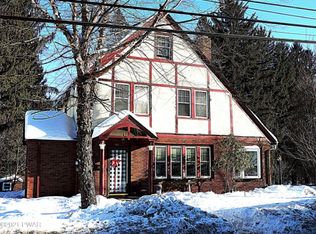HONESDALE - RANCH - LEVEL BACK YARD - Yes! Here it is!... You won't want to miss out on this adorable home! 3 bedrooms, 2 baths, Living Room, Dining Area and Spacious Kitchen! Hardwood floors, Efficient Natural gas heat, and room to grow! The basement is partially finished (includes the 2nd bath) making it a great start to a spacious Family room/Rec Room! Also has the laundry area and 1 car garage in the basement as well. Peak out your large picture window and you'll see your wonderful back yard! The back porch off the kitchen needs some attention, but it'll be worth it!!
This property is off market, which means it's not currently listed for sale or rent on Zillow. This may be different from what's available on other websites or public sources.

